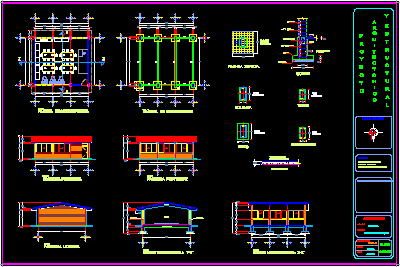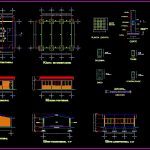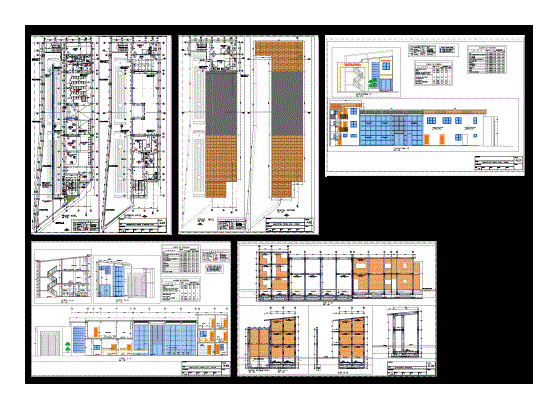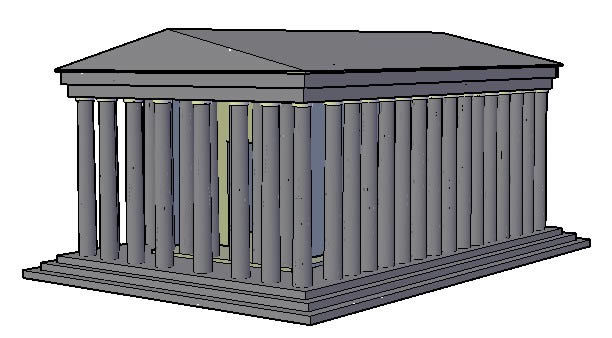Laboratory DWG Detail for AutoCAD

Laboratory plane – Plants – Elevations – Details
Drawing labels, details, and other text information extracted from the CAD file (Translated from Spanish):
dice, its T. v’s cms., v’s, column, its T. v’s cms., lock, v’s, its T. v’s cms., solid slab, v’s in grid cm. in both ways, Counter, v’s, its T. cms., shoe plant, v’s of cm. in both ways, dice, cut, template, its T. v’s cm., shoe, column anchor length, n.p.t., its T. v’s cm., Counter, column, main facade, esc, cimentacion plant, esc, Counter, cross-section, esc, shoe, column, Wall, lock, column, architectural plant, esc, laboratory, the dimensions govern the drawing., Public Works, April, indicated, date, mpio from chinampa to see., scale, His p. total const., key, laboratory, Location:, draft:, state government of veracruz, the levels will be checked at the construction site., the dimensions are given in meters., notes:, location, back facade, esc, lateral facade, esc, longitudinal cut, esc
Raw text data extracted from CAD file:
| Language | Spanish |
| Drawing Type | Detail |
| Category | Misc Plans & Projects |
| Additional Screenshots |
 |
| File Type | dwg |
| Materials | |
| Measurement Units | |
| Footprint Area | |
| Building Features | |
| Tags | assorted, autocad, DETAIL, details, DWG, elevations, laboratory, plane, plants |







