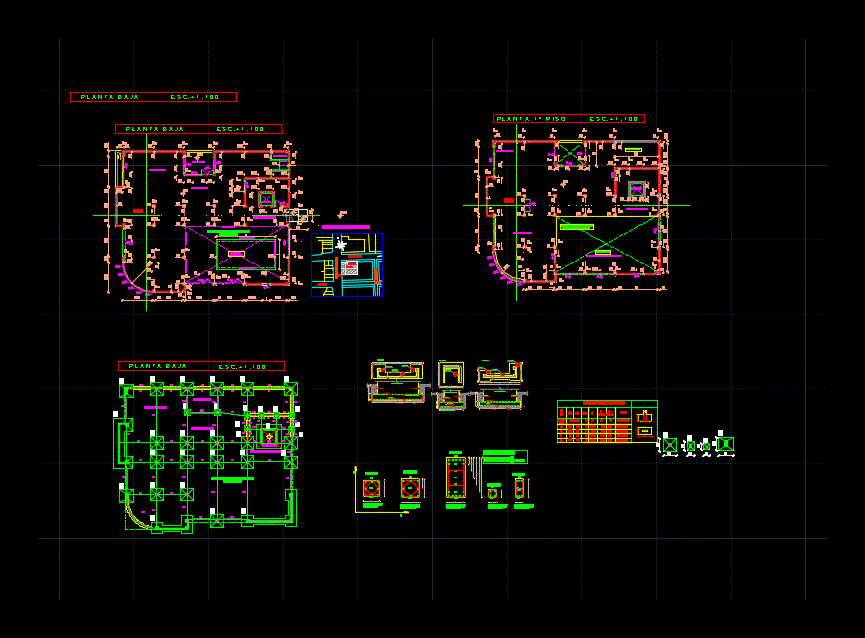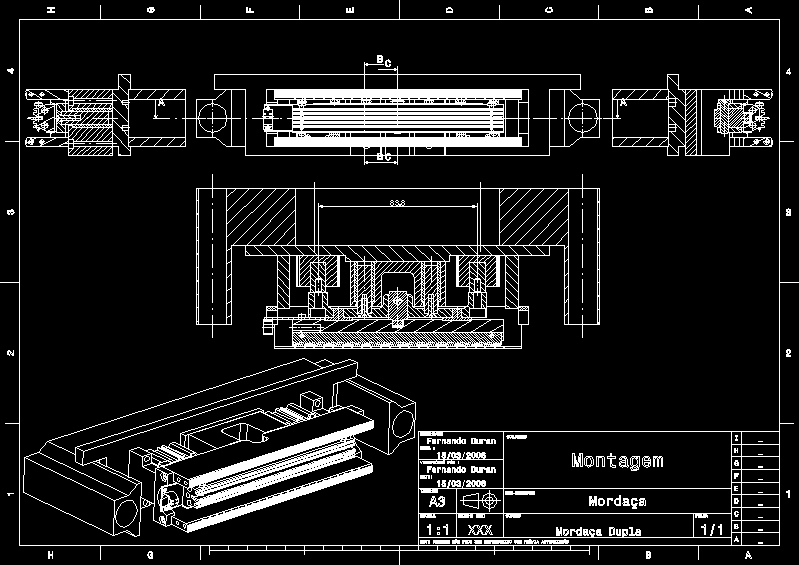Laboratory Foundation And Stakeout DWG Detail for AutoCAD

Details Bases and Columns
Drawing labels, details, and other text information extracted from the CAD file (Translated from Spanish):
work: laboratory building, project director general direction of constructions, scale, plan no, university technologic national san rafael regional faculty, July date, flat: architecture ground floor, avda. Mariano Moreno, av. Urquiza, parana, Buenos Aires, av. Urquiza, gral.paz, parana, Buenos Aires, curing pool, proy. top floor, elevator, proy. top floor, curing pool, pool of, cured, space, double height, reactive slab edge, proy. top floor, aulic space, technical office, patio light, distribution hall, concrete laboratory, materials, avda. Mariano Moreno, av. Urquiza, parana, Buenos Aires, placement scheme, entry, iron welding workshop, arid, warehouse storage tool, office, bathrooms, av. Mariano Moreno, serene cabin, elevator, distribution hall, lab. of optics, concrete floor laboratory, Empty space, lab. from, electronic automation, rehearsal room, aulic space, elevator, aulic space, technical office, patio light, distribution hall, concrete laboratory, materials, upper armor lower armor, upper armor lower armor, upper armor, lower armor, partition armor according to detail, concrete cycle, concrete cleaning, note: the depth of foundation should be from ground level in case there is no firm ground the height must decrease until reaching this, base partition, concrete cleaning, partition armor according to detail, upper armor, lower armor, note: the depth of foundation should be from ground level in case there is no firm ground the height must decrease until reaching this, concrete cycle, upper armor lower armor, base partition, natural soil, upper armor lower armor, upper armor, concrete cleaning, lower armor, note: the depth of foundation must be from ground level in case there is no firm ground the height must decrease until reaching this, partition armor according to detail, concrete cycle, base partition, details of, stirrup, stirrup, stirrup, stirrup, stirrup, stirrup, stirrup, stirrup, stirrup, stirrup, design., foundation, base sheet, inf., cyclopean, university of san rafael, vº bº, leaf number:, date:, specialty: civil, practical work nº, ground planimetry with operator, construction technology, university of san rafael, vº bº, leaf number:, date:, specialty: civil, practical work nº, members:, xxxx, construction technology, university of san rafael, vº bº, leaf number:, date:, specialty: civil, practical work nº, ground floor layout plan:, construction technology, university of san rafael, vº bº, leaf number:, date:, specialty: civil, practical work nº, plan structure of foundations esc:, construction technology
Raw text data extracted from CAD file:
| Language | Spanish |
| Drawing Type | Detail |
| Category | Construction Details & Systems |
| Additional Screenshots |
 |
| File Type | dwg |
| Materials | Concrete |
| Measurement Units | |
| Footprint Area | |
| Building Features | Pool, Deck / Patio, Elevator |
| Tags | autocad, base, bases, columns, DETAIL, details, DWG, FOUNDATION, foundations, fundament, laboratory, stakeout |








