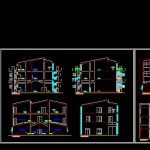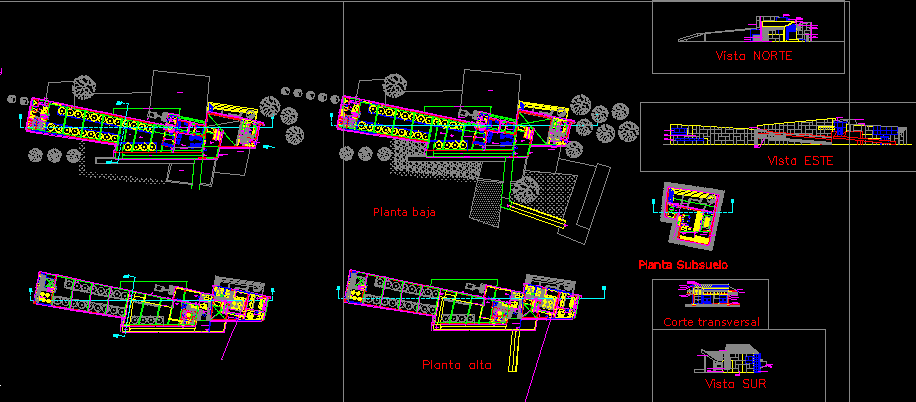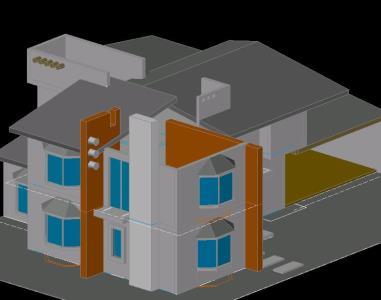Laboratory Pavillion Upgrade, Univ Nacional, Huanuco, Peru DWG Block for AutoCAD
ADVERTISEMENT

ADVERTISEMENT
Improvement and expansion of the laboratory building at the National University Hermilio Valdizan.
Drawing labels, details, and other text information extracted from the CAD file (Translated from Spanish):
plant- distribution, npt, feather code, use object color, design, plan, project, date, scale, sheet, owner, professional, specialty, revised, location, multifamily housing, —-, tingo maria, pp. jj. tupac amaru, —, nn, reading room, attention books, library, book deposit, tempered glass curtain wall, tarrajeo and painting, women, ss.hh., sterile, polished terrazzo, materials, triage, research, institute, laboratory, materials room, reagents room, flexible vinyl, roll, hall, deposit, treatment, room, tenological exhibition, trade room and, computer, books, office, psychomotor, room, topical, nursing, obstetrics, tutoring, attention, males
Raw text data extracted from CAD file:
| Language | Spanish |
| Drawing Type | Block |
| Category | Schools |
| Additional Screenshots |
 |
| File Type | dwg |
| Materials | Glass, Other |
| Measurement Units | Metric |
| Footprint Area | |
| Building Features | |
| Tags | autocad, block, building, College, DWG, expansion, huanuco, improvement, laboratory, library, national, PERU, school, university |








