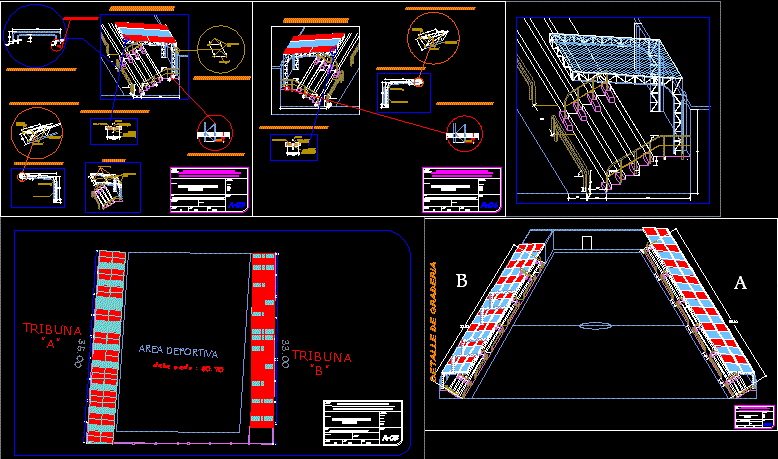Laboratory – Project DWG Full Project for AutoCAD

Laboratory – Project – Plants – Sections – Details
Drawing labels, details, and other text information extracted from the CAD file (Translated from Spanish):
structures, plane :, project :, date :, jem, lambayeque, lam :, dib :, topo :, rev :, dist :, dept :, prov :, code :, respons :, aprob :, technical drawing office and topography, transitory council of regional administration, regional management of operations, scale :, white, recreation, nation, of the, bank, center, foundations, drawing :, district, design:, responsible :, sheet :, province, department, laboratory, deposit, ca, npt, sub-foundation, false floor, concrete slab, detail of sardinel, brick wall, detail duct, in inst.electricas, variable, detail .zapata – column, sub-shoe, lightened, emg , section aa, section bb, typical detail of lightened, section cc, section dd, technical specifications, coatings, gargola detail, cut ee, sidewalk, hanging beam projection, electrical installations, ceiling projection, sanitary facilities, unifilar., hidden hinge , lock and handle without key., conduits: are constituted by lightweight plastic material pipes as indicated, the switches will be of the blade type, the capacities will be according to the diagram, roof, spot light, indicates number of conductors in circuit, light center, equal to ticino, double monophasic outlet with grounding, unipolar switches, single, double and switching, symbol, box, height, bottom, edge, description, legend, metal distribution board to embed, cold water network, reduction, meter, tee, gate valve, drainage pipe, simple sanitary ware, threaded register, register box, reserve, w. h, connection of, electronorte, lighting, single line diagram, receptacles, earthing, splicing to internal network, ehistente, splice to existing network, court xx, court yy, masonry wall, masonry wall in windows alfeizer, foundation, reinforcement , sobrecimiento without reinforcement, alfeizer windows, bruñas, main elevation, confectioner’s cover, posterior elevation, bruña, evacuation pluvial, gargola for, plant, slate, hanging beam projection, benches, cl., architecture, cut aa, tizero, cut bb , coverage lad. confectioner, closet, concrete table, table of openings, table conc., width, height, alfeizer, type, perimeter paths, sports slab, perimeter fence, flagpole, main entrance, step and counter, children ss and hh girls, sidewalks, departures, carpentry, ticero demadera varnished screw, thermoacoustic tile type sheet, window security bars, corners of iron stucco, equipment sports slab, veneer of mayolica in trough and urinal, zocalo, glass and crist., tarred columns, wood, cover, metal, rubbed and burnished cement, polished and burnished cement, exposed concrete, rubbed plaster, rubbed and painted tarrajeo, plaster rubbed and ironed, lightened rubbed and ironed, dressed. of, walls, satin, sky, beams and, columns and, columns, beams soleras, inter., ext., floors, contrazocalos, finishes, bricks, staircase, cubicles, rest, courtyards, works, painting of finishes, environments, first floor, staircase, classroom, sh
Raw text data extracted from CAD file:
| Language | Spanish |
| Drawing Type | Full Project |
| Category | Schools |
| Additional Screenshots |
 |
| File Type | dwg |
| Materials | Concrete, Glass, Masonry, Plastic, Wood, Other |
| Measurement Units | Metric |
| Footprint Area | |
| Building Features | Deck / Patio |
| Tags | autocad, College, details, DWG, full, laboratory, library, plants, Project, school, sections, university |








