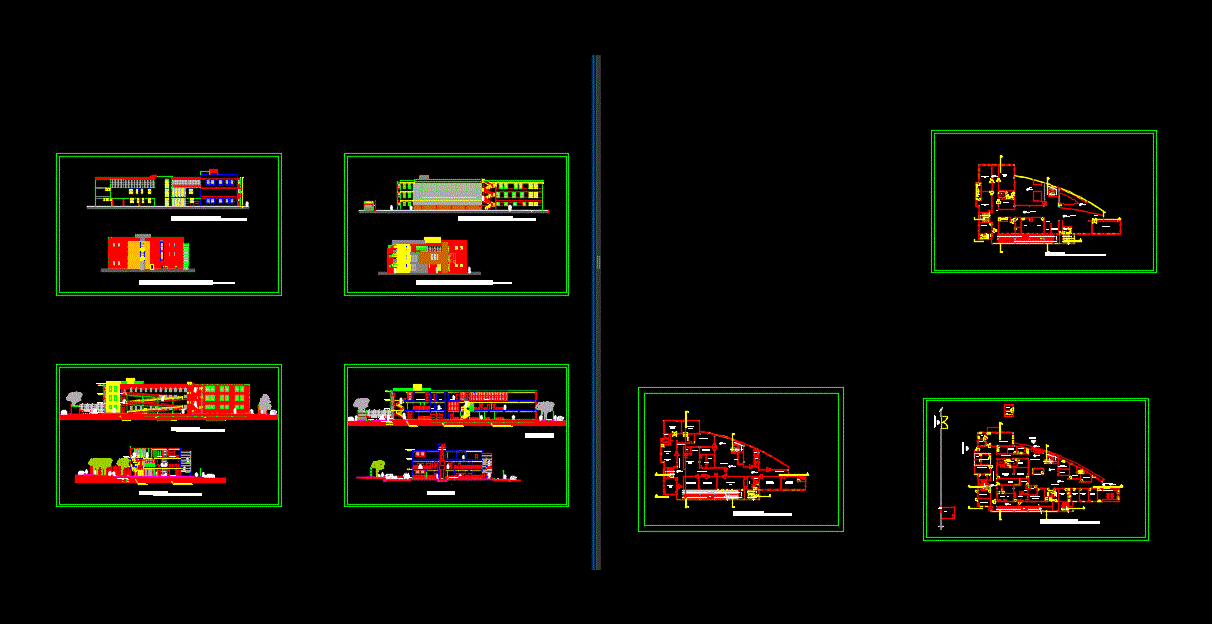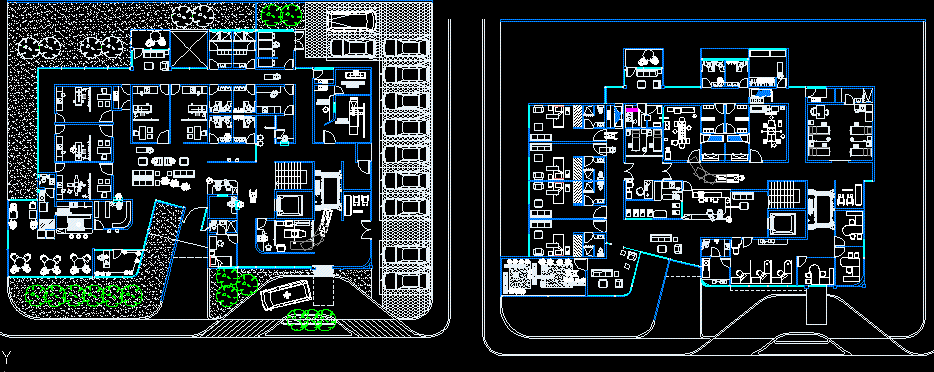Laboratory Psychiatry DWG Block for AutoCAD

Plants masonry laboratories for psychiatry; includes; lobbies; laboratories; corridors; classrooms for students; cubicles for teachers etc .
Drawing labels, details, and other text information extracted from the CAD file (Translated from Spanish):
indicates level to level indicates height to level finished floor level level low level of slab level upper level of slab level low level of level bench level garden level level low level of ceiling indicates level in floor indicates level change in floor indicates level of stream Indicates rainwater drop indicates level of water level indicates high bed level of slab, npt n.l.b.l. n.l.s.l. n.l.b.t. n.b. n.j. n.l.b.pl., n o t a s, n.a, b.a.p., n.p., n.l.a.l, s i m b o l g a, north, n o r t e, priv. laurels, laurels, col. lic. benito juarez, a chamilpa, summer, blvd. university, emiliano zapata, av. national defense, priv. croatia, jacarandas, priv. National defense, ash, priv. del, col. morelos, av. university, canyon, col. university, winter, spring, priv. spring, priv. of the pines, priv. of the cedars, priv., benito juarez, francisco villa, cto. university, galeana, benito, juarez, vicente guerrero, miguel hidalgo, priv. the, n. mendoza, priv. pine, priv. gardenia, laurel, return laurel, guelatao, chamizal, emerald, tlalli, monte alban, diaz ordaz, priv. laurel, highway mexico – acapulco, anson mills, casasus, b. juarez, eugene la freur, echecatl, tenochtitlan, atl, molotlantzingo, teotl, oaks, beltran and puga, kennedy, lopez mateos, road to the mountain, moctezuma, quetzalcoatl, abraham gonzalez, peace, priv. tlacoyepa, priv. s. antonio, priv. s. lorenzo, tezozomoc, molotlancingo, location sketch, dimension:, surfaces, scale:, date:, key, plane, plane :, location :, drawing :, building :, meters, dr. jesus alejandro vera jiménez, rector of the u.a.e.m., ing. jorge alberto ruiz chávez, in charge of the office of the development of infrastructure uaem, c.p. filiberto suarez diaz, coordinator of infrastructure uaem, n orte, circulation, go up to level one, low to street, low, reference, ground floor, total, existing building area, no scale, description, castles table, see detail, dimension , variable, height, armed, block, type, observations, see proy. structural, apparent, the height of walls of septum not indicated will be at low level bed of trabe, all the walls of block will carry a chain of auction drowned in block according to structural project and will be covered with fachaleta of the same finish, indicates castle in low wall , indicates wall height, indicates structural concrete wall, indicates enameled block wall, walls masonry board, indicates wall-board partition wall, masonry notes, indicates prefabricated concrete, concrete wall, reinforced concrete castle, wall of rock-board, sheet of rock-board, indicated, placed on site, wall of partition, see notes of walls, according to specifications of the manufacturer, prefabricated, simbologiadealba ñ ilerias, indicates pre-cast height, continuous welded aluminum platform, continuous extruded aluminum frame, duretan sealant and packing of pennsylvania products, extruded continuous aluminum retainer turn bar, finished floor e ceramic tile, mca.santa julia red color, bap, existing building, dome, indicates level to level indicates level to level level of finished floor indicates level in plant indicates change of level in floor indicates lowering of rainwater, npt, rises, ducto, architectural, arq. ground floor, arq. roof plant, n.p.t. —, access
Raw text data extracted from CAD file:
| Language | Spanish |
| Drawing Type | Block |
| Category | Hospital & Health Centres |
| Additional Screenshots |
 |
| File Type | dwg |
| Materials | Aluminum, Concrete, Masonry, Other |
| Measurement Units | Metric |
| Footprint Area | |
| Building Features | Garden / Park |
| Tags | autocad, block, classrooms, CLINIC, DWG, health, health center, Hospital, includes, laboratories, laboratory, masonry, medical center, plants, students |








