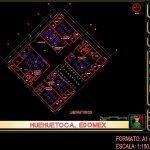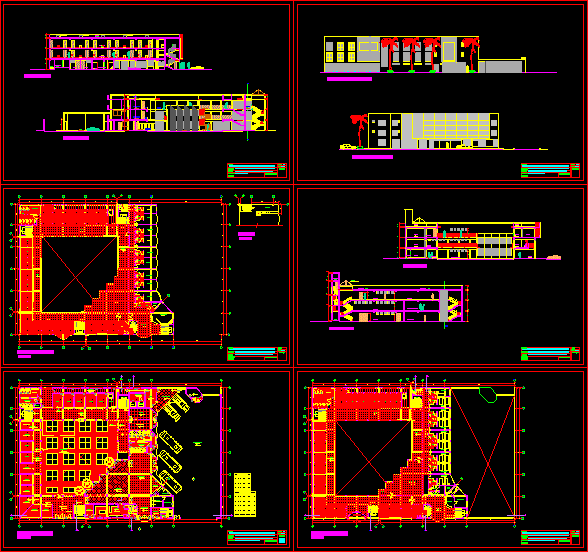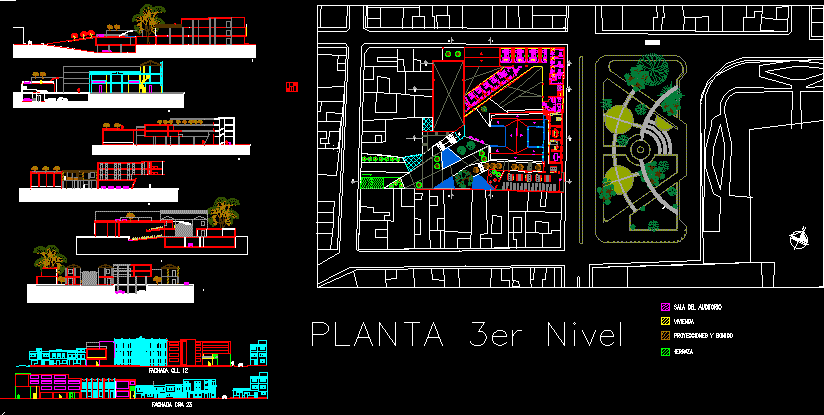Labs, Edomex, Huehuetoca DWG Plan for AutoCAD

Schematic plan – scheme operation
Drawing labels, details, and other text information extracted from the CAD file (Translated from Spanish):
grafica scale, simbología:, north, members :, guerrero cepeda miguel., hernandez chestnut hector., methodological scheme, professional thesis, pérez nava noemi., advisors :, ing. arq marín uribe manuel, ing. arq sanchez velázquez josé manuel, ing. arq cisneros araujo carlos, roads, subject:, tecamachalco unit, engineering and architecture higher school, national polytechnic institute, municipality of, state of mexico, engineering and architecture higher school tecamachalco unit, national polytechnic institute, regional roads, primary roads, secondary roads , state limit, municipal boundary, folio :, a tula de allende, to the jump, to apaxco, san miguel jagueyes, municipality of huehuetoca, municipality of tequixquiac, municipality of zumpango, ex-hacienda de xalpa, santa maria, the glen, new house, municipal seat, salitrillo, san bartolo, san pedro xalpa, a querétaro, humps, a tepotzotlan, a coyotepec, a zumpango, hidalgo state, hidalgo state, blvd. jorobas -huehuetoca, mexiquense outer circuit, mexico-quisétaro highway, pantheons, huehuetoca-apaxco highway, huehetoca gardens, real huehuetoca, safety zone, direction of regional road flow, direction of primary road flow, highway méxico -querétaro, tula highway -jorobas, tula-huorobas road, road to santa maria, mexican republic, urban layout, municipality of huehuetoca, guerrero, michoacán, querétaro, hidalgo, puebla, tlaxcala, morelos, federal district, hidalgo state, zumpango, tequixquiac, coyotepec, Tepotzotlán, Gulf of Mexico, Ocean, Pacific, United States of North America, State of Mexico, Toluca, Guatemala, Belize, Horses, Mexico City, logo, date:, Higher Technological Institute, student: Synodal: Project Management :, plan key :, content :, architectural floor., schematic cut :, load wall., dividing wall., column., window., dimensions., indicates level s in plant., sense of circulation., indicates clear in doors and windows., -entrances in meters. -levels in meters. -the dimensions govern the drawing. – Scale dimensions of this plane will not be taken. – This plan must be verified with the corresponding facilities and structural, any discrepancy should be consulted with the construction management. -the contractor shall rectify the dimensions and levels indicated in this plan, before submitting, at the construction site, and submit any difference to the construction management, as well as the interpretation given by the contractor to this plan. celosia wall., cancel from floor to plafond., projection of flown., line of axis., indicates levels in elevation., ban b.a.p. n.p.t. n.j. n.l.a.l. n.l.b.t. n.e. n.b. n.arr. n.c. n.d., black water drop. lowering of rainwater. finished order level. garden level. high slab bed level. level low bed of trabe. step level. bench level. stream level. Ridge level. rest level. closet., location sketch :, humpback, circuit, exterior, mexiquense, river, portal san antonio, portal san vicente, portal san juan, portal san andrés, portal valentine, portal sta. Maria, portal sta. catarina, portal sta. help, portal sta. Regina, the souls, sta. sofia, sonora, scale :, dimension in: meters, laboratories, instruments, crystals and reagents, cubicle, work tables, warehouse, mechanical floor laboratory, toilet, duct, vestibule, granulometry, ovens, laminar flow hood , laboratory topography, reagents, electronic laboratory, laboratories, graphic scale:
Raw text data extracted from CAD file:
| Language | Spanish |
| Drawing Type | Plan |
| Category | Schools |
| Additional Screenshots |
 |
| File Type | dwg |
| Materials | Other |
| Measurement Units | Metric |
| Footprint Area | |
| Building Features | Garden / Park |
| Tags | autocad, classrooms, College, DWG, laboratories, library, operation, plan, schematic, SCHEME, school, university |








