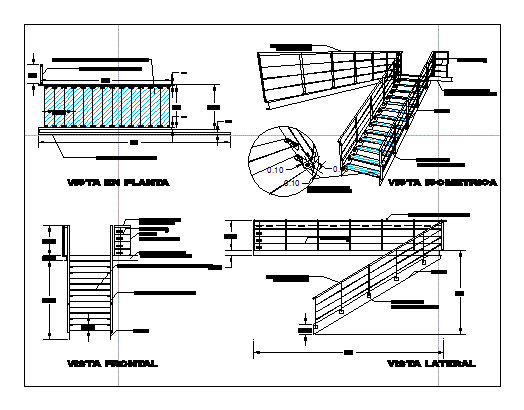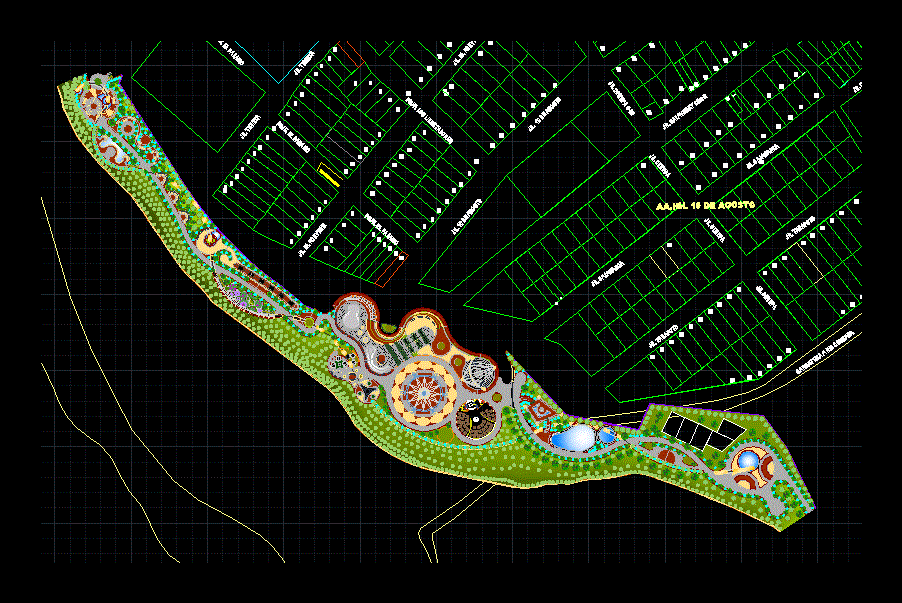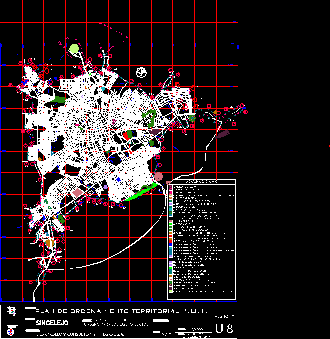Ladder Aluminium And Glass DWG Block for AutoCAD
ADVERTISEMENT

ADVERTISEMENT
DOCUMENT CONTAINS THE DESIGN OF A LADDER ALUMINIUM AND GLASS AS WELL AS THEIR UNIONS FOR PROPER EXECUTION IN WORK INCLUDING RAIL DIAMETER SIZE; Tensioner POSTS AS WELL AS ITS SUBJECT TO HORIZONTAL SURFACE.
Drawing labels, details, and other text information extracted from the CAD file (Translated from Spanish):
Detail of glass footprints, Plant view, front view, side view, isometric view
Raw text data extracted from CAD file:
| Language | Spanish |
| Drawing Type | Block |
| Category | Stairways |
| Additional Screenshots | |
| File Type | dwg |
| Materials | Glass |
| Measurement Units | |
| Footprint Area | |
| Building Features | |
| Tags | aluminium, aluminum, autocad, block, degrau, Design, document, DWG, échelle, escada, escalier, étape, execution, glass, including, ladder, leiter, proper, staircase, stairway, step, stufen, treppe, treppen, unions, work |








