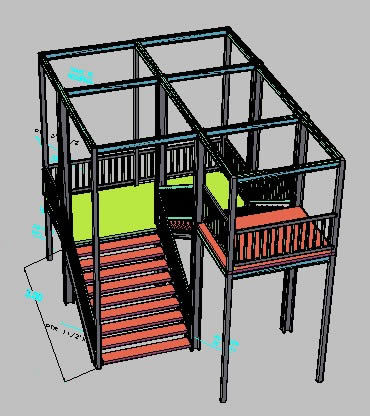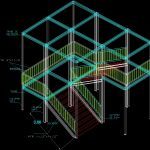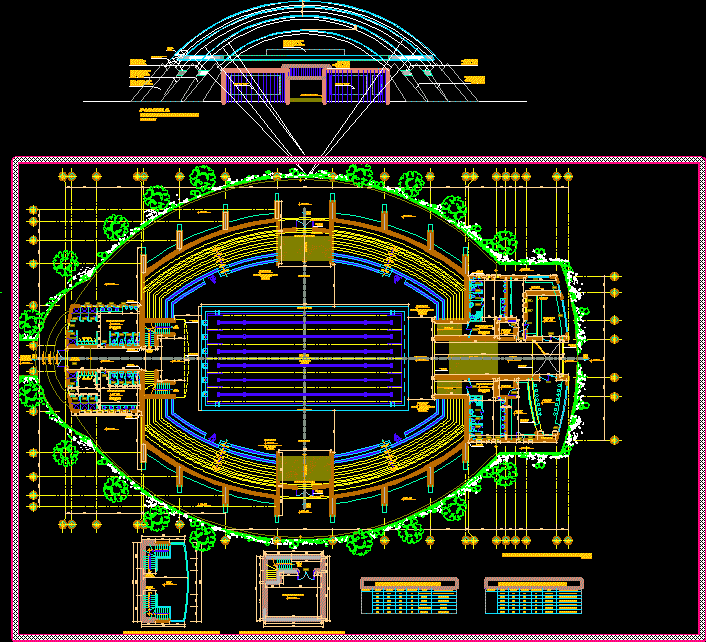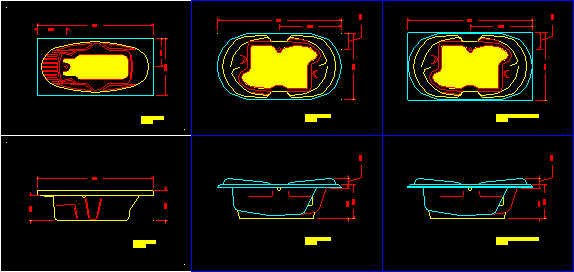Ladder Metal DWG Block for AutoCAD
ADVERTISEMENT

ADVERTISEMENT
LADDER WITH STEEL PROFILES FOR HIGH SCHOOL PLANNED IN TIMES OF EMERGENCY
Drawing labels, details, and other text information extracted from the CAD file (Translated from Galician):
alfarda, column, Lock, barandal, reinforcement fence, column, alfarda de, ptr
Raw text data extracted from CAD file:
| Language | N/A |
| Drawing Type | Block |
| Category | Stairways |
| Additional Screenshots |
 |
| File Type | dwg |
| Materials | Steel |
| Measurement Units | |
| Footprint Area | |
| Building Features | |
| Tags | autocad, block, concrete, degrau, DWG, échelle, emergency, escada, escalier, étape, high, ladder, leiter, metal, planned, profiles, school, staircase, stairway, steel, step, steps, stufen, treppe, treppen |








