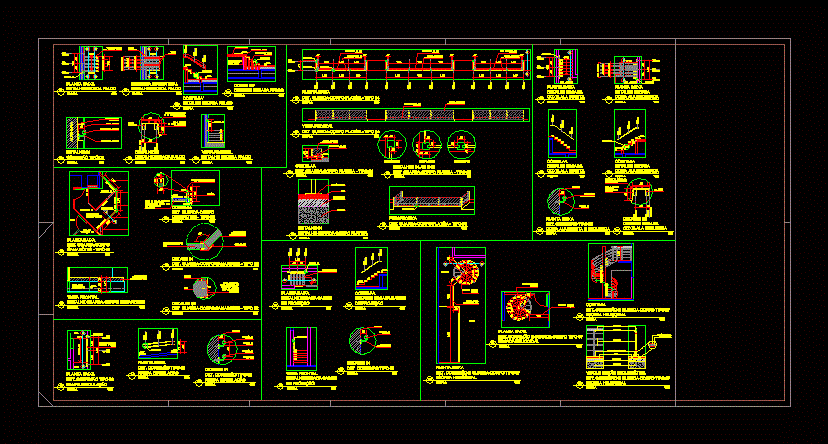Choose Your Desired Option(s)
×ADVERTISEMENT

ADVERTISEMENT
metal staircase, formed by pipes and floor grill ARS – 3. Two steps, more work platform 700x700mm.
| Language | N/A |
| Drawing Type | Block |
| Category | Stairways |
| Additional Screenshots |
 |
| File Type | dwg |
| Materials | |
| Measurement Units | |
| Footprint Area | |
| Building Features | |
| Tags | autocad, block, degrau, DWG, échelle, escada, escalier, étape, floor, formed, grill, ladder, leiter, metal, pipes, platform, staircase, stairs, stairway, step, steps, structure, stufen, treppe, treppen, type, work |








