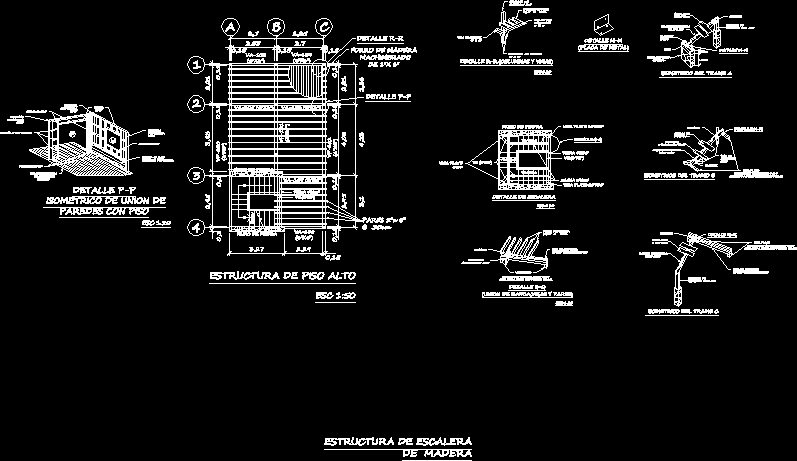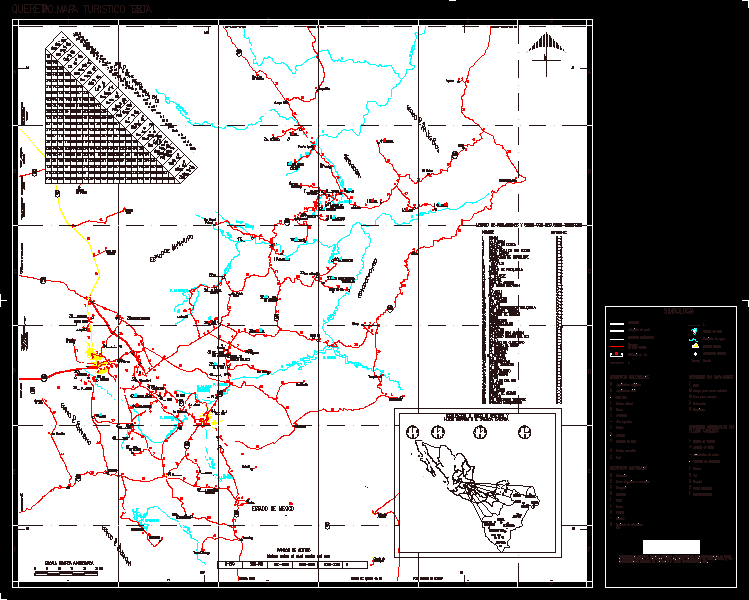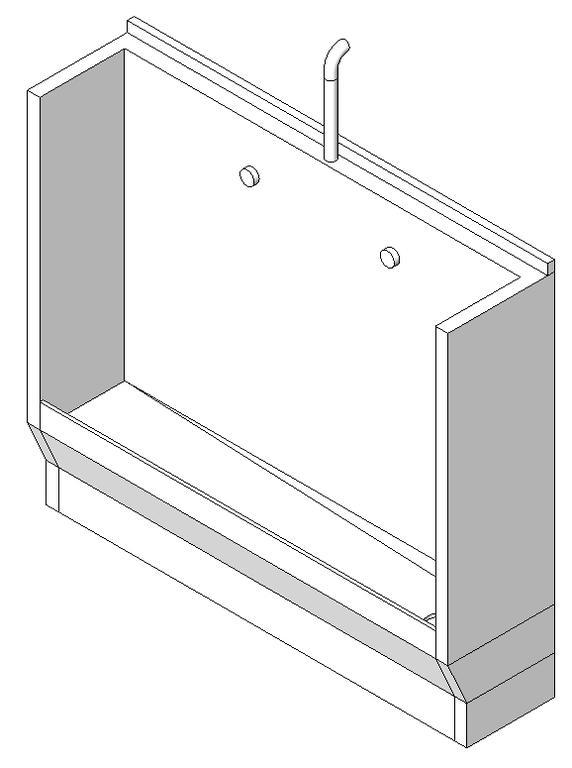Ladder Structure Of Wood DWG Block for AutoCAD
ADVERTISEMENT

ADVERTISEMENT
CONSTRUCTION OF A LADDER OF WOOD AND STONE
Drawing labels, details, and other text information extracted from the CAD file (Translated from Spanish):
high floor, stone wall, peers, low, section, high floor, stone wall, peers, low, wooden pairs, stone wall, staircase staircase, section, isometrical section of the section, isometric of the bdel section, isometric of the cisometric section of the, stone wall of, trace of, stairway column, wooden stringer, plate of, trace of, rest of the pieces, wall with stud bolts, wooden stringer, wall with stud bolts, trace of, wooden stringer, stairway column, isometrico of union of, wall with stud bolts, wooden pairs, wooden stringer, Of stairs
Raw text data extracted from CAD file:
| Language | Spanish |
| Drawing Type | Block |
| Category | Stairways |
| Additional Screenshots |
 |
| File Type | dwg |
| Materials | Wood |
| Measurement Units | |
| Footprint Area | |
| Building Features | |
| Tags | autocad, block, construction, degrau, details, DWG, échelle, escada, escalier, étape, ladder, leiter, staircase, stairway, step, stone, structure, stufen, treppe, treppen, Wood |








