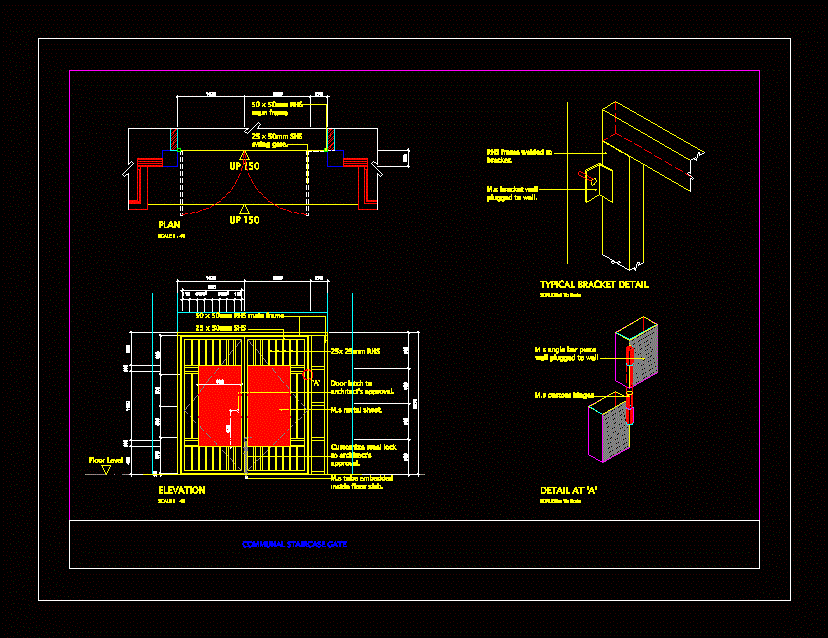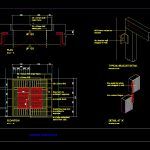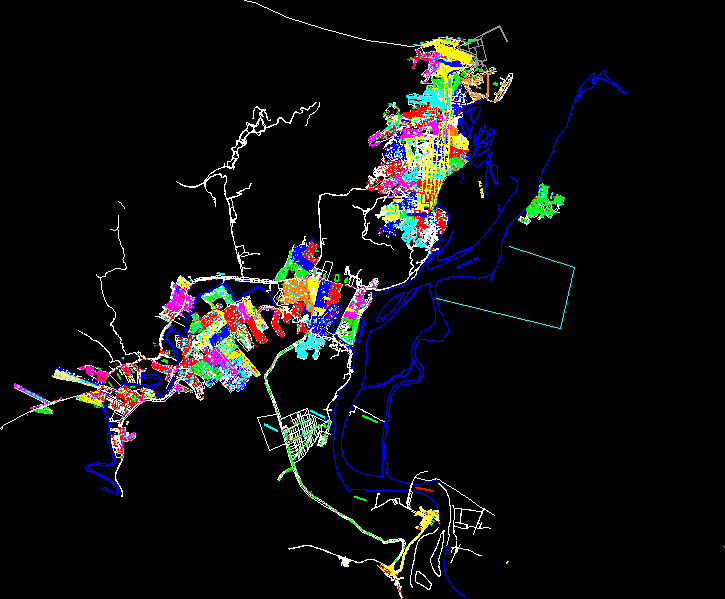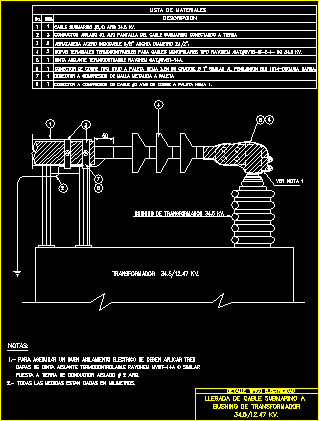Ladder Truck Door DWG Detail for AutoCAD
ADVERTISEMENT

ADVERTISEMENT
Details – specifications – sizing – Construction cuts
Drawing labels, details, and other text information extracted from the CAD file:
shs, detail at ‘a’, elevation, scale not to scale, scale, m.s angle bar piece wall plugged to wall., m.s custom hinges, communal staircase gate, door latch to architect’s approval., m.s metal sheet., rhs, customize steel lock to architect’s approval., floor level, m.s tube embedded inside floor slab., plan, scale, m.s bracket wall plugged to wall., rhs frame welded to bracket., ‘a’, typical bracket detail, scale not to scale, rhs main frame, shs swing gate.
Raw text data extracted from CAD file:
| Language | English |
| Drawing Type | Detail |
| Category | Stairways |
| Additional Screenshots |
 |
| File Type | dwg |
| Materials | Steel |
| Measurement Units | |
| Footprint Area | |
| Building Features | |
| Tags | autocad, construction, cuts, degrau, DETAIL, details, door, DWG, échelle, escada, escalier, étape, ladder, leiter, sizing, specifications, staircase, staircase construction, staircase details, stairway, step, stufen, treppe, treppen, truck |








