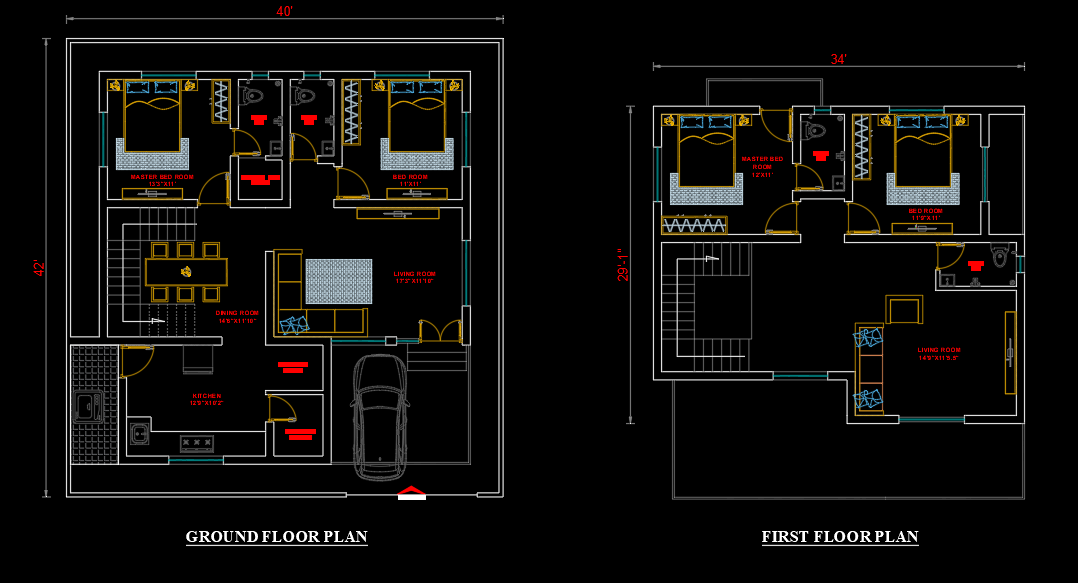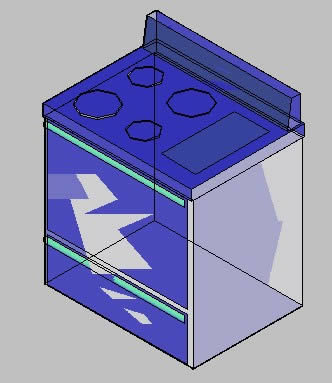Choose Your Desired Option(s)
×ADVERTISEMENT

ADVERTISEMENT
Ladders drawn up in Draftsight. Top view (as seen in a loft / attic) and a side view.
| Language | English |
| Drawing Type | Block |
| Category | Furniture & Appliances |
| Additional Screenshots | |
| File Type | dwg |
| Materials | |
| Measurement Units | Metric |
| Footprint Area | |
| Building Features | |
| Tags | attic, autocad, block, drawn, DWG, furniture, ladders, loft, Side, top, View |
Related Products
MD Office Table
$1.00
Same Contributor
Featured Products
LIEBHERR LR 1300 DWG
$50.00








