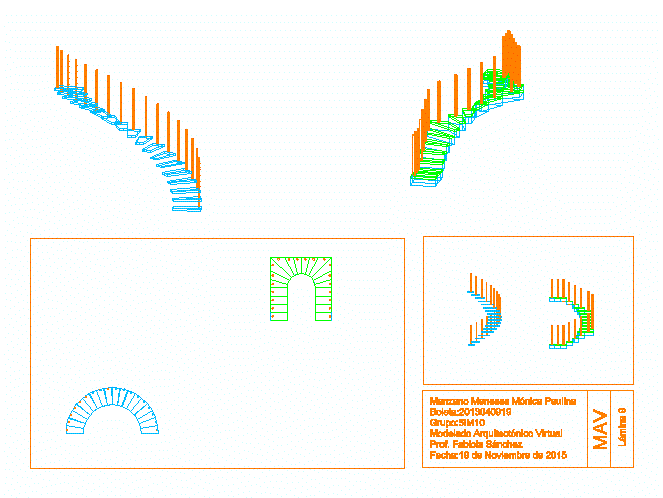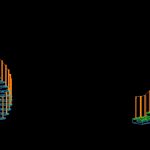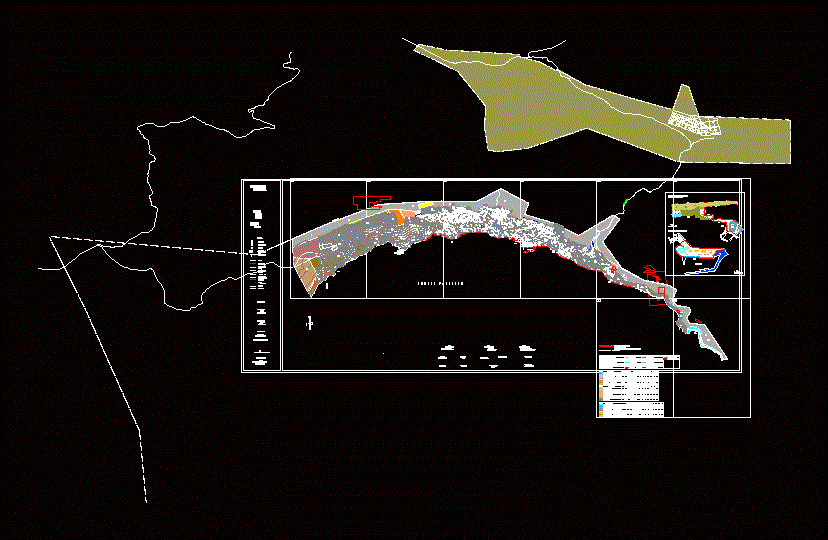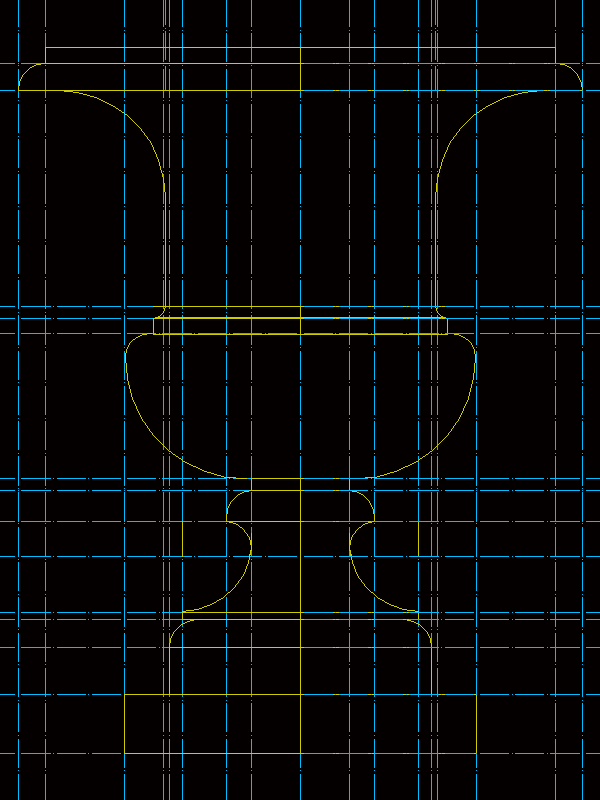Ladders DWG Block for AutoCAD
ADVERTISEMENT

ADVERTISEMENT
Two staircases; circulated a square base and another base. Layers for railings; basis and steps.
Drawing labels, details, and other text information extracted from the CAD file (Translated from Spanish):
Apple, Virtual architectural modeling, Prof. Fabiola sánchez, Of November of, Mav, sheet
Raw text data extracted from CAD file:
| Language | Spanish |
| Drawing Type | Block |
| Category | Stairways |
| Additional Screenshots |
 |
| File Type | dwg |
| Materials | Other |
| Measurement Units | |
| Footprint Area | |
| Building Features | |
| Tags | 3d, autocad, base, basis, block, degrau, DWG, échelle, escada, escalier, étape, ladder, ladders, layers, leiter, railings, square, staircase, staircases, stairs, stairway, step, steps, stufen, treppe, treppen |








