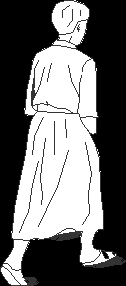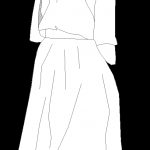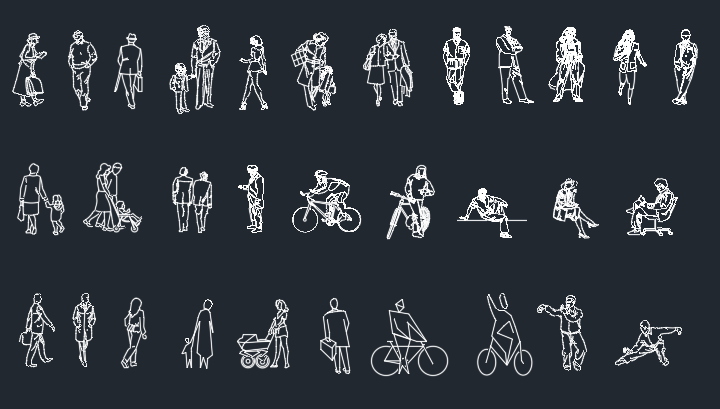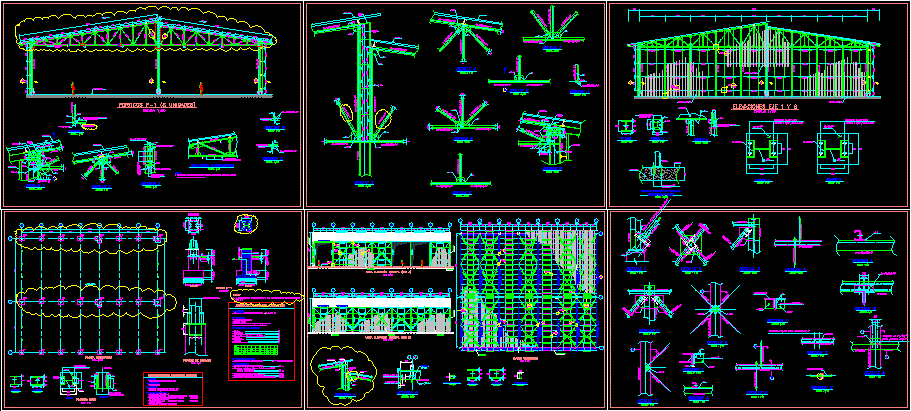Lady Walking Away DWG Elevation for AutoCAD

Elevation
Drawing labels, details, and other text information extracted from the CAD file (Translated from Spanish):
Inspection box, prefabricated lid, both directions, waterproofed frieze, brick masonry, cañuela, floor coverings, facade finishing projection, terrace, column type section, scale :, development :, dwg file :, observations :, date :, design: , contains :, project :, ed. hugo .dwg, second floor architectural floor., ed. hugo londoño, architectural project, table of areas, ed. hugo, location, image google earth, clothes, empty, kitchen, living room, master bedroom, living, scale, date, plan, revision, name signs, no., drawing, municipality, manager:, direction, architectural plants, arqte ., neighborhood:, terraces, bucaramanga, adolfo gomez, general notes, loft reform, covered projection, living room, service alcove, first floor, second floor, local, alcove, dining room, study, loft floor, covered, lighting, possible recoil, kitchen, cut aa, handrail, first floor, architectural plant covers., hall, projection of the roof, sections – main facade, floor decks
Raw text data extracted from CAD file:
| Language | Spanish |
| Drawing Type | Elevation |
| Category | People |
| Additional Screenshots |
 |
| File Type | dwg |
| Materials | Masonry, Other |
| Measurement Units | Metric |
| Footprint Area | |
| Building Features | Deck / Patio |
| Tags | autocad, DWG, elevation, lady, man, people, walking |








