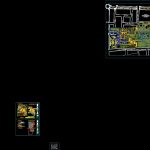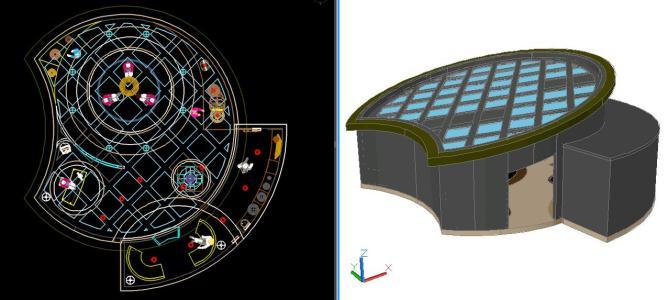Lambayeuqe Royal Tombs Complex DWG Elevation for AutoCAD

Lambayeuqe Royal Tombs Complex – Plants – SAections – Elevations
Drawing labels, details, and other text information extracted from the CAD file (Translated from Spanish):
Pan-American Highway, Malecon Mariscal Ureta, Baca Mattos, ca. antonio monsalve baca, av. ramon castilla, ca. emiliano child, av. Huamachuco, ca. Miguel Grau, av. august b. leguia, ca. Baca Mattos, Kennedy Street Kennedy, CA. san martin, bolivar, junin, atahualpa, j. sanchez carrion, h. unanue, fco. from zela, j. olaya, mateo p., i. r. from mendoza, m. quezada, m. seville, m. melgar, m. p. from bellido, pedro vilchez, av. andres avelino caceres, jose poempe, juan pablo vizcardo y guzman, fco. solano, the cocoons, m. stopped b., p. saco y o., antonio monsalve baca, manuel seoane c., juan fanning, the emeralds, the sunflowers, mariano melgar r., jose lopez vidaurre, pedro ruiz, solf and the wall, the diamonds, abcdefg, fall of water, area of cataloging, registration area, ceramic warehouse, goldsmith store, textile store, department of conservation, library, ss.hh. women, chemical supplies, cleaning room, staff entry, reception, wait, staff office, utensil deposit, kitchen, office, pantry, hall, dining room, selection of clean clothes, ironing, clean clothes deposit, laundry dirty, laundry selection, washing, drying, national university, pedro ruiz gallo, professional school, architecture, course: vertical workshop, chair :, arch. galvez villanueva olenka, arq. terry ramos marianella, arq. flowers mino jose., arq. zarate aguinaga eduardo, viii, design workshop, project :, planes :, student :, code :, lamina :, minchola angeles gleny mirella, temporary exhibitions, scale :, date :, museum complex, royal tombs -, convention center, dioramas room, exhibition plant, court aa, exp. temporary, concrete slab, court b-b, elevation, point, plant dioramas, unloading area, garbage containers, antechamber, refrigerator, utensils cellar, bar cellar, ss.hh. men, tables area, plant restaurant, bar, living room, scientific area and services, plant scientific zone, sub electric station, maintenance room and tools, machine room, general store, men’s dressing rooms, women’s locker rooms, loading and unloading depot , garbage room, storage, control, yard maneuvers, service entrance, esplanade, main entrance, museum, forest, souvenirs, square, scientific zone, workshops workshops, exhibition of work, parking, pyramid moche, restaurant, animal exhibitions and plants of the zone, dioramas, residence of archaeologists, comecor and services of archaeologists, zone services, secondary income, income service, preliminary project, general plant, plan, ing. j.ch.h, drawing :, topography :, sr. to. b. c., technical office, design :, revision :, approval :, national institute of culture, irrigation systems, royal tombs of the lord of sipan, department :, ministry of education, lambayeque, date :, project, work, scale :, province:, district:
Raw text data extracted from CAD file:
| Language | Spanish |
| Drawing Type | Elevation |
| Category | Cultural Centers & Museums |
| Additional Screenshots |
 |
| File Type | dwg |
| Materials | Concrete, Other |
| Measurement Units | Metric |
| Footprint Area | |
| Building Features | Garden / Park, Deck / Patio, Parking |
| Tags | autocad, complex, CONVENTION CENTER, cultural center, DWG, elevation, elevations, museum, plants, royal |








