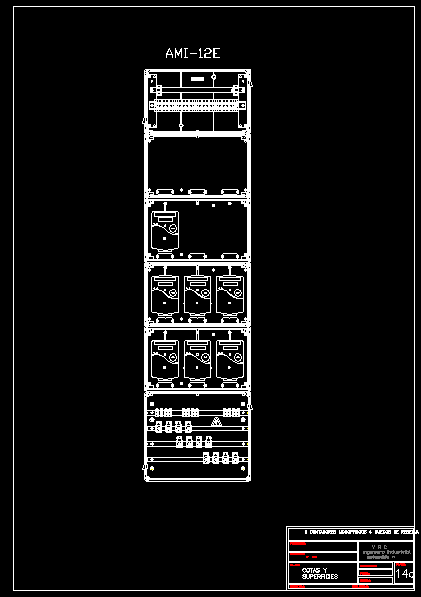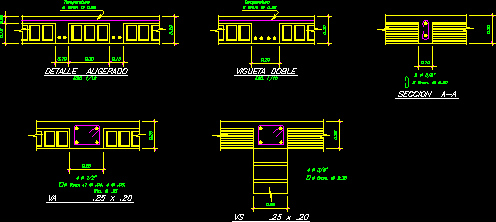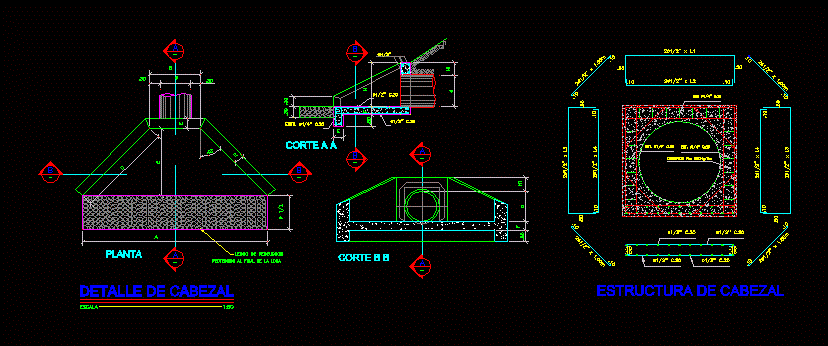Laminated Wood – Structural Details DWG Detail for AutoCAD
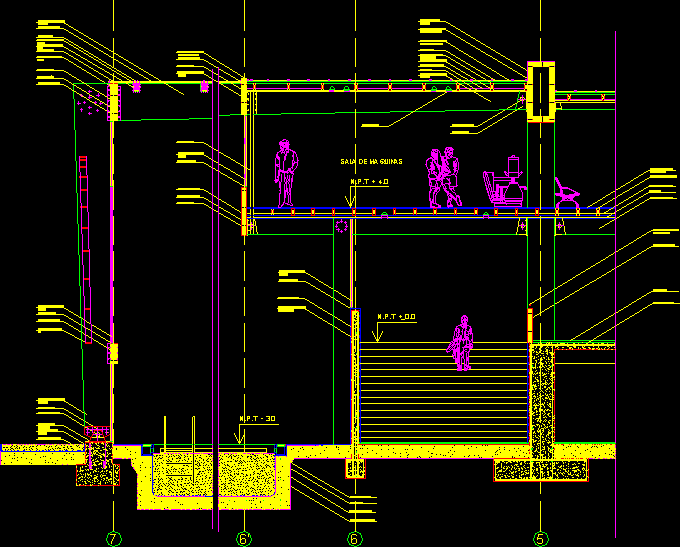
Detail template of wooden laminated in gym
Drawing labels, details, and other text information extracted from the CAD file (Translated from Spanish):
sparkly, of concrete, from the pool, of wood, Of h. armed, of aluminum, Double cm thick, Reinforced concrete, Of built-in steel, Of articulation, metal, Of a frame m. Laminated, Double cm. of thickness, of aluminum, Of m. Laminated, Of fixed steel, Of articulation, metal, Of m. Laminated, of aluminum, Double cm. of thickness, of steel, Bk of machines, metal, Of articulation, Alogenas, Metal on three sides, M.laminada tijeral, metal, Mm., Of wood of ”, Of m. Laminated, Metal welded to the cable, Of m. Laminated, From siding to sill, Metal, Of the frame of m. Laminated, Of wood of ”, of wood, Asphaltic, Of copper cm in width mm, From siding to sill, M. Laminated, false, of wood, Of wood of ”, floating, Of h. armed, Round section metal, Of m. Laminated, Of m. laminate, false
Raw text data extracted from CAD file:
| Language | Spanish |
| Drawing Type | Detail |
| Category | Construction Details & Systems |
| Additional Screenshots |
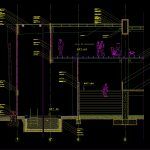 |
| File Type | dwg |
| Materials | Aluminum, Concrete, Steel, Wood |
| Measurement Units | |
| Footprint Area | |
| Building Features | Pool, Car Parking Lot, Garden / Park |
| Tags | autocad, DETAIL, details, détails de construction en bois, DWG, gym, holz tür, holzbau details, laminated, structural, template, Wood, wood construction details, wooden, wooden door, wooden house |



