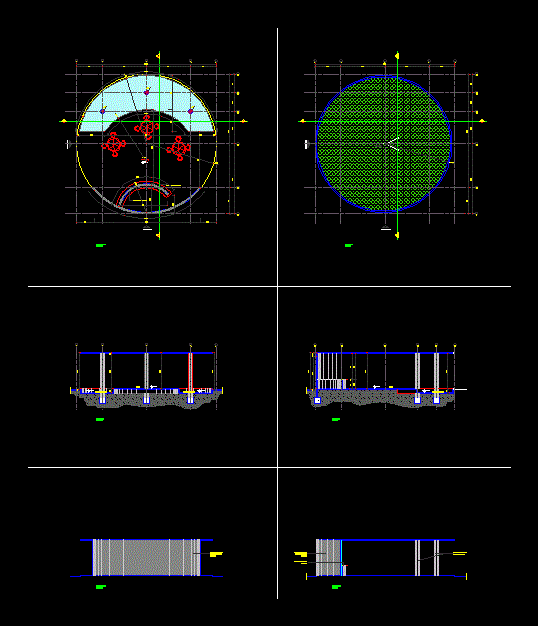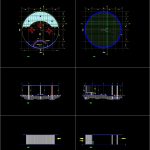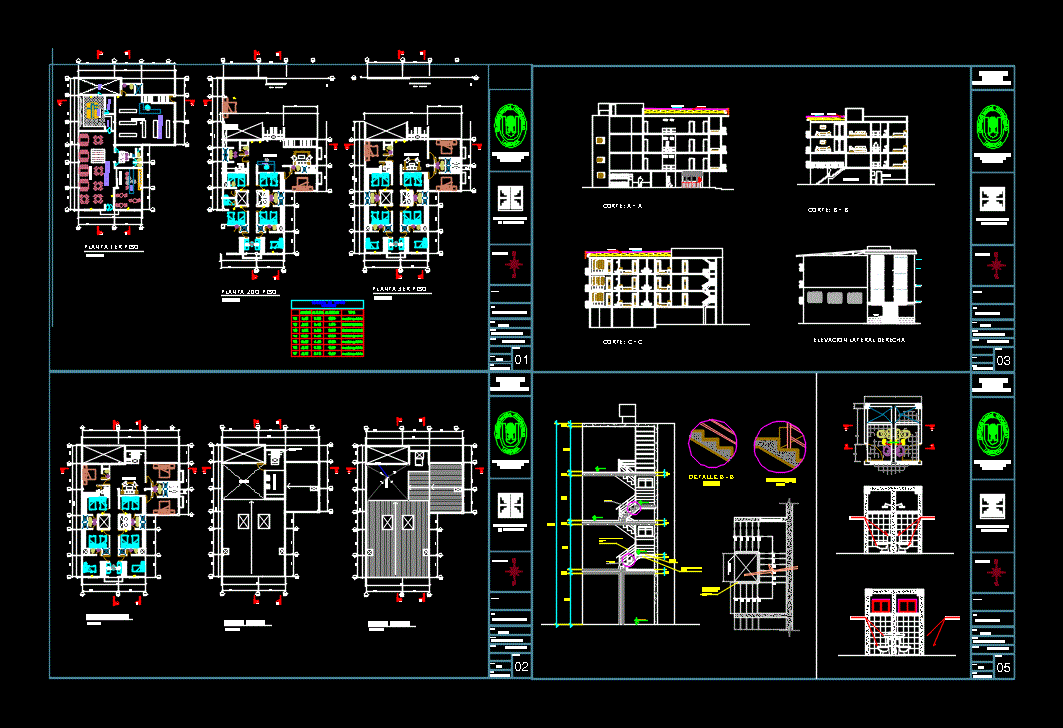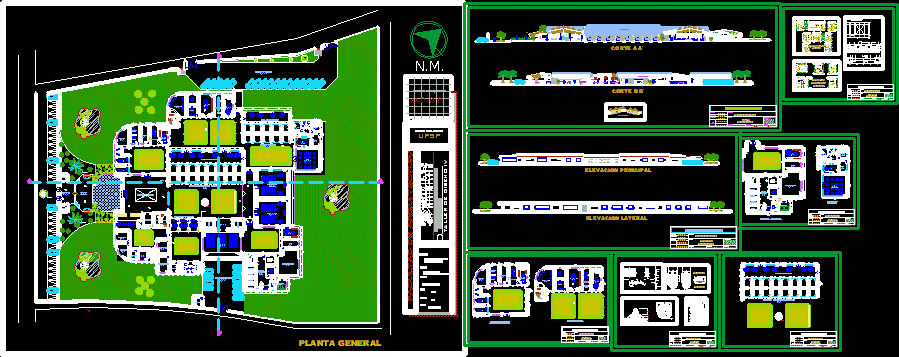Lanchonete DWG Full Project for AutoCAD
ADVERTISEMENT

ADVERTISEMENT
Detailed Project a lanchonete sustentável
Drawing labels, details, and other text information extracted from the CAD file (Translated from Portuguese):
P. of arq. enrique guerrero hernández., p. of arq. adrian a. romero arguelles., p. of arq. francisco espitia ramos., p. of arq. hugo suárez ramírez., salon, green roof, projection countertop, water mirror, dark green pastille coating, white texture application pillar, wooden counter top, nº leaf, architectural design resort, office-floor plan and cuts, contents , date, scale, design, spa buildings, university center of the north – uninorte, architecture and urbanism course, author, messala praia, diego alves, orienteer, class, maria luìza gamboa, surfboard, helio melo, honorio rios, facade a – bangalos, services buildings, office-floor plan of elevation and elevations
Raw text data extracted from CAD file:
| Language | Portuguese |
| Drawing Type | Full Project |
| Category | Parks & Landscaping |
| Additional Screenshots |
 |
| File Type | dwg |
| Materials | Wood, Other |
| Measurement Units | Metric |
| Footprint Area | |
| Building Features | |
| Tags | amphitheater, autocad, detailed, DWG, full, park, parque, Project, recreation center, sustainability |








