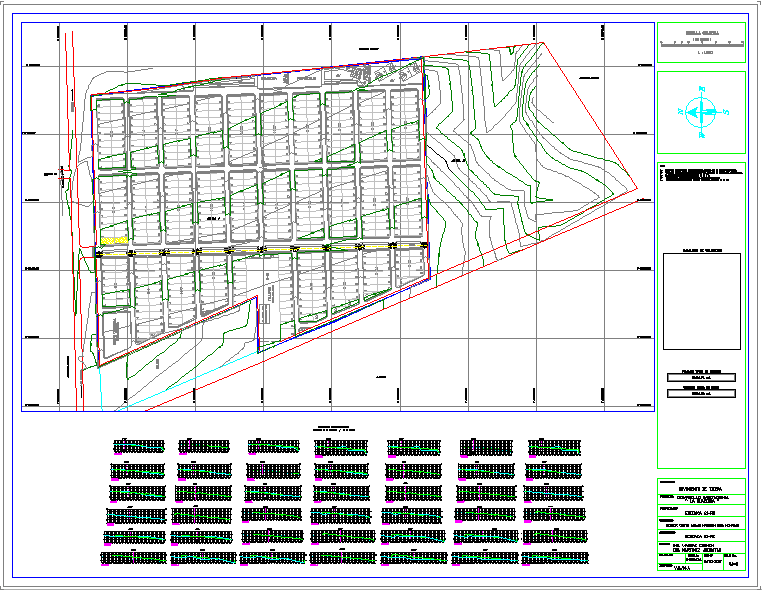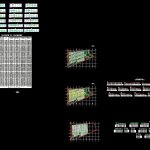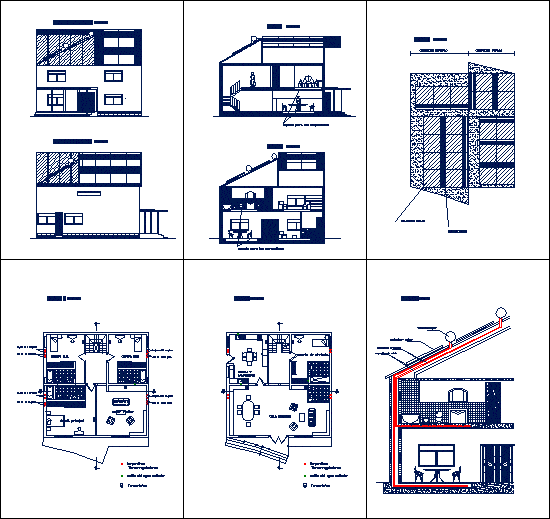Land Movement DWG Block for AutoCAD

Land Movement – Solar
Drawing labels, details, and other text information extracted from the CAD file (Translated from Spanish):
graphic scale, datum elev, housing development, calculations :, drawn :, location :, project :, architect :, sheet no., date:, road longitudinal perimeter, content :, owner :, scale :, indicated, sector cost down maturin edo. monagas, caculo :, ing. martinez jhonatan, ing. vargas chehem, treatment plant, pre-school, nursery, a.v, tuscany, maturin, a. sports, and squares, workshops, shopping center, barn, perililes sewage collectors, cross sections, volume calculations, total volume in court, total volume in landfill, national road, orocual way, toscana-maturin, d.urbina, succession, axis, progressive, levels, vertical profiles, pt, terrain, banks, collector profiles, tubular tannage, plant, section, base, this type of bv, will be used for, lower grades, prefabricated or empty, cone eccentric, prefabricated or cast cylinders, inos i type visor, both, any of, external face, of the base can be used, two equal, stainless steel, heavy type, joint with mortar, cc cut, mortar, manifold, tube without bell, variable length, tube with bell, sidewalk, earth movement
Raw text data extracted from CAD file:
| Language | Spanish |
| Drawing Type | Block |
| Category | Handbooks & Manuals |
| Additional Screenshots |
 |
| File Type | dwg |
| Materials | Steel, Other |
| Measurement Units | Metric |
| Footprint Area | |
| Building Features | |
| Tags | autocad, block, DWG, land, movement, solar |








