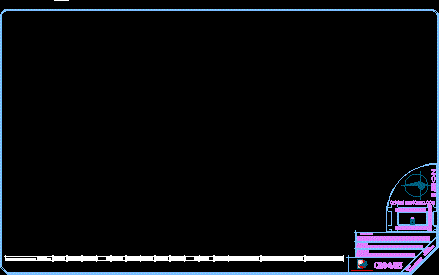Land Use Map Cajamarca, Peru DWG Block for AutoCAD

Urban habilitation in Cajamarca
Drawing labels, details, and other text information extracted from the CAD file (Translated from Spanish):
irrigation canal huacariz, rafael angular fields, avoidance route south, Humberto Cabrera Cerna, area ml perimeter, recreation, Street, cajamarca, urban habilitation, drawing:, sheet, draft:, scale:, date:, October, owners:, responsible professional:, batch coordinate plan, flat:, owner’s signature, lotization, Location:, owners:, Mr. jose clemente, county: cajamarca district: cajamarca sector: columbo predio: fifth mercedes cadastral unit: parcel code:, Mr. maria andrea goicochea bardales de quiroz, scale:, vertex, lot coordinates, East, north, apple, irrigation canal huacariz, rafael angular fields, avoidance route south, Humberto Cabrera Cerna, area ml perimeter, recreation, Street, cajamarca, urban habilitation, drawing:, sheet, draft:, scale:, date:, July, responsible professional:, map of manzaneo coordinates, flat:, owner’s signature, Location:, owner:, scale:, Mrs. doris socorro siva aranda, urban habilitation, department: cajamarca province cajamarca district cajamarca sector huacariz neighborhood san martin de porres uc, from cabrera, vertex, apple coordinates, East, north, apple, irrigation canal huacariz, rafael angular fields, avoidance route south, Humberto Cabrera Cerna, area ml perimeter, recreation, area, Street, left side, areas lot boundaries, background, total area, side der., apple, lot, area, front, scale:, cajamarca, urban habilitation, drawing:, sheet, draft:, scale:, date:, July, responsible professional:, plot of lots lot areas, flat:, owner’s signature, Location:, owner:, Mrs. doris socorro siva aranda, urban habilitation, department: cajamarca province cajamarca district cajamarca sector huacariz neighborhood san martin de porres uc, from cabrera, recreation, rafael angular fields, luis alberto diaz cerna, luis alberto diaz cerna, scale:, irrigation canal huacariz, total area, rafael angular fields, avoidance route south, Humberto Cabrera Cerna, property, legend, location plan, avoidance route south, streets, perimetric plane, scale:, of adjacent measures, Humberto Cabrera Cerna, irrigation canal huacariz, rafael angular fields, i.e. Isaac Newton, total, i.e. Isaac Newton, avoidance route south, location of the property, scale:, Humberto Cabrera Cerna, of avoidance, cusco, Baptist mission, the mosqueta, league of leagues, industrial, total area, beatriz, datum psad, datum wgs, area ml perimeter, cajamarca, urban habilitation, drawing:, sheet, draft:, scale:, date:, July, responsible professional:, matrix lot plan, flat:, owner’s signature, Location:, owner:, Mrs. doris socorro siva aranda, urban habilitation, department: cajamarca province cajamarca district cajamarca sector huacariz neighborhood san martin de porres uc, from cabrera, irrigation canal huacariz, rafael angular fields, avoidance route south, Humberto Cabrera Cerna, area ml perimeter, recreation, Street, cajamarca, urban habilitation, drawing:, sheet, draft:, scale:, date:, July, responsible professional:, plane of lotizacion with coordinates utm, flat:, owner’s signature, Location:, owner:, scale:, Mrs. Doris Socorro Siva
Raw text data extracted from CAD file:
| Language | Spanish |
| Drawing Type | Block |
| Category | City Plans |
| Additional Screenshots |
       |
| File Type | dwg |
| Materials | |
| Measurement Units | |
| Footprint Area | |
| Building Features | Car Parking Lot |
| Tags | autocad, beabsicht, block, borough level, cajamarca, DWG, habilitation, land, map, PERU, political map, politische landkarte, proposed urban, road design, stadtplanung, straßenplanung, urban, urban design, urban plan, zoning |








