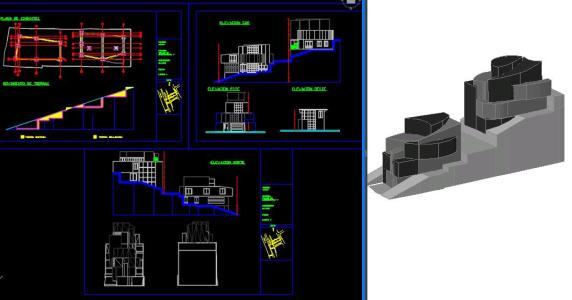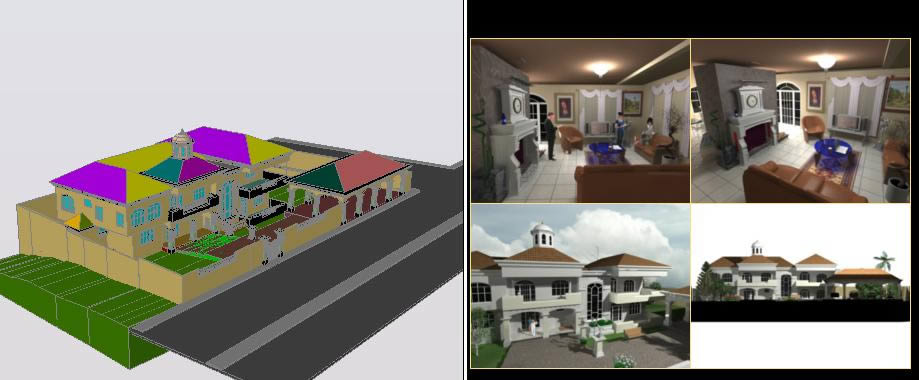Landscape Of Kindergarten DWG Block for AutoCAD

Landscape of kindergarten in Bil’in – Ramallah – Palestine
Drawing labels, details, and other text information extracted from the CAD file:
metalic spiral, compacted earth, concrete floor level, finish floor level, f.f.l, c.l., rubble concrete, reinforced concrete, large exposed wadi gravel, small exposed wadi gravel, plaster, mortar, plain concrete, water proofing, concrete block, stone, hollow, base coarse, soil, pebbles, tiled area, floor number, ceiling height from f.f.l., space number, stair arrow up, door structural width, door type, door structural height from f.f.l., sill level from f.f.l, lintel level from f.f.l, window type, tow, tom, s.s.l., f.f.l.-av, f.f.l., date :, sheet no:, remarks, revisions :, date, owner :, project:, symbols:, north:, scale :, drawing, title, type, seco, level reference :, national park, al-bireh city, ministry of work, habash consulting engineers, sakakini engineering consulting, royal consulting engineers, bilal hammad consultants, sheet no., section no., zone boundary line, match line, detail – section, reference to, section line, cast iron trench cover, sewage manhole, cast iron floor grill, wall type, flooring type, top of manhole level, in plan, top of wall level, solid slab level, average finish floor, level in plan, in section, detail, zone, general level, dome cap, steel wire tie, var., coursed rough, higher floor level, lower floor level, r. concrete, galvanized wire mesh, single size gravil, plain concrete fill, typical boundary wall elevation, steel wire mesh net, typical boundary wall section, natural stone facing, this project is funded by, undp, johoud center, games details, april, date:, sheet title:, scale, bel’in grand playground, bel’in village, project title:, project location:, legend, concrete base, ent, main, site plan – tags, bel’in grand garden, var., mortar, var, details, quantity, top view, section, gufm hgsds,, perspictive, uvdam oaf, front view, isomatric, drop shot, pwhk i.h. .lfv:, sgl hgjsgr, gufm hgr’hv, gufm hgsdhvm, freestanding bench, sand, grass, tiling plan, random stone tiling, existing club building, diminsion plan, frot view
Raw text data extracted from CAD file:
| Language | English |
| Drawing Type | Block |
| Category | Schools |
| Additional Screenshots |
 |
| File Type | dwg |
| Materials | Concrete, Steel, Wood, Other |
| Measurement Units | Metric |
| Footprint Area | |
| Building Features | Garden / Park |
| Tags | architecture, autocad, block, College, Design, DWG, Game, kindergarten, landscape, library, school, university |








