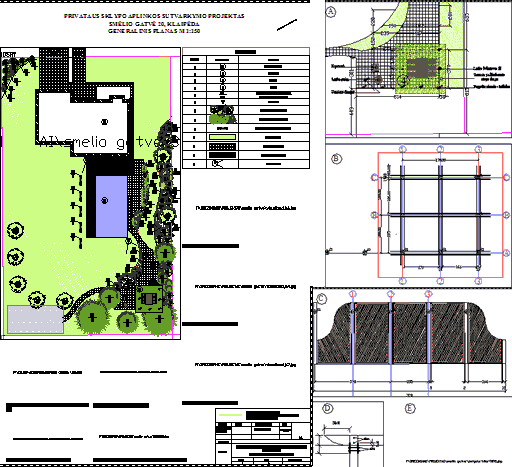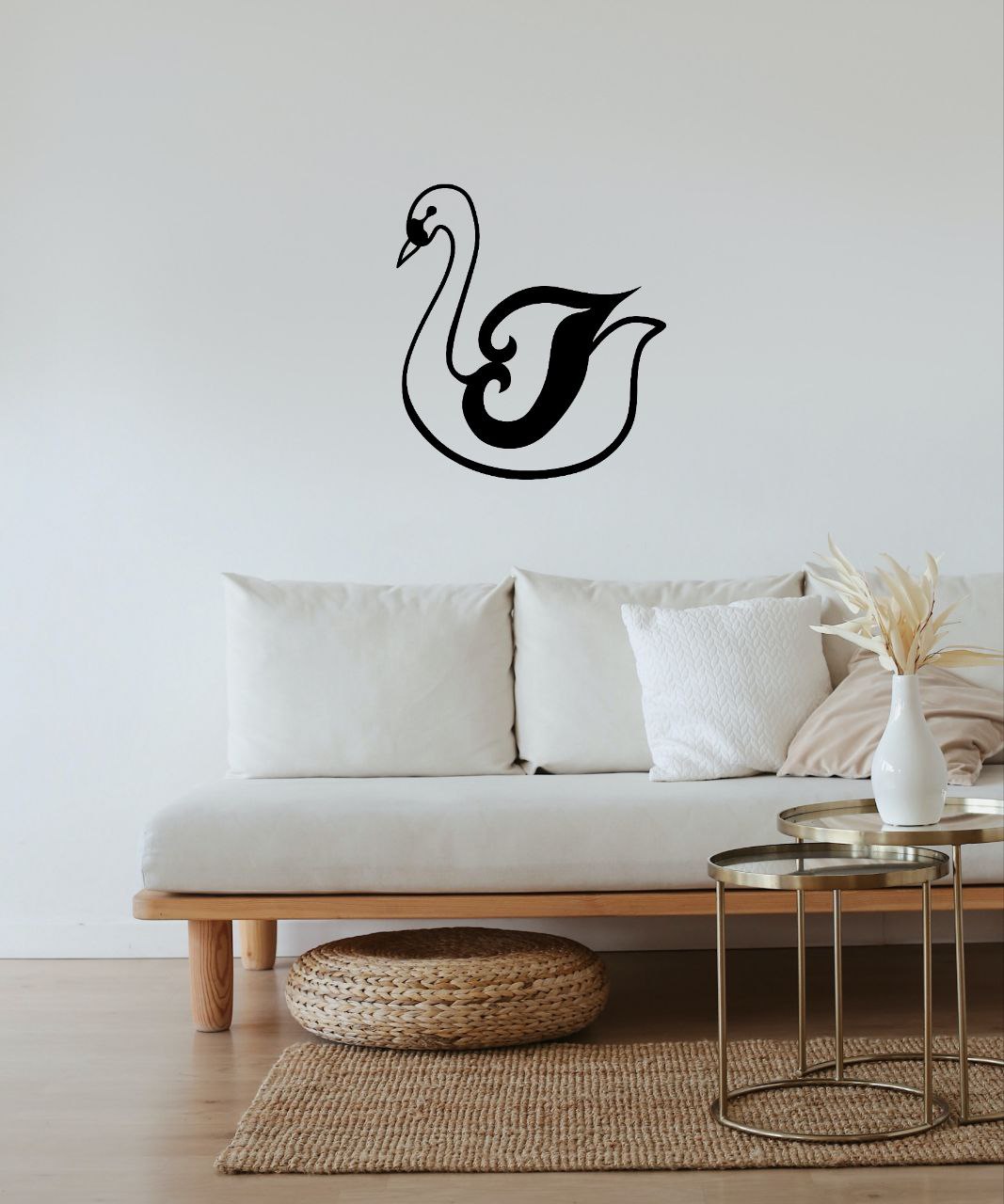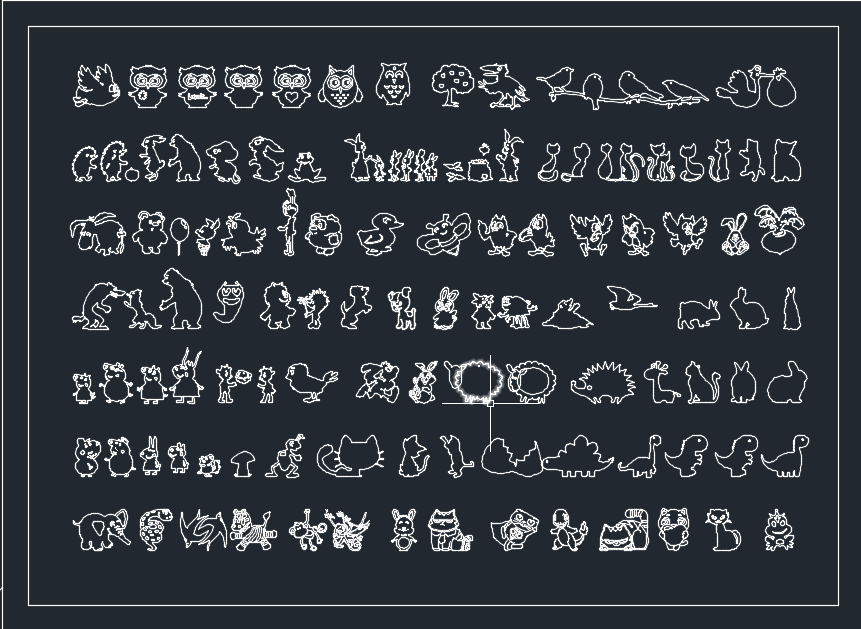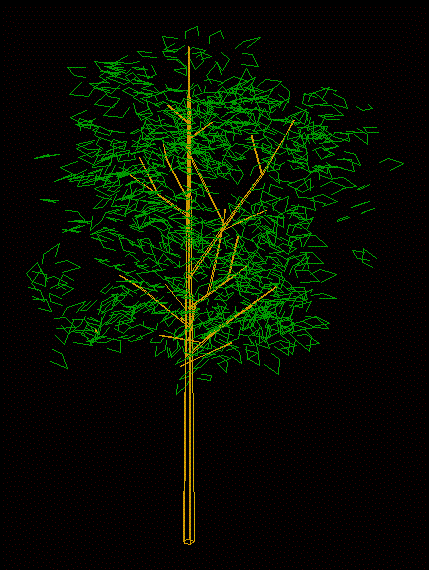Landscaping Project DWG Full Project for AutoCAD

Residental langscaping plan; with vegetation; fences; pergolas; walkways etc.
Drawing labels, details, and other text information extracted from the CAD file (Translated from Lithuanian):
scale, r.bivainis, r.fadejeva, director, executor, position, kompl.nr., page, date, a.v., object, volume armonas, analogue. erckesley garden architecture. jav, analogue southern polls. jav, analogue nationa botanic garden of wales. uk, analogue hardy plant society. uk, explication, verse No., dwelling house, outdoor terrace, swimming pool, garden, construction
Raw text data extracted from CAD file:
| Language | Other |
| Drawing Type | Full Project |
| Category | Animals, Trees & Plants |
| Additional Screenshots |
  |
| File Type | dwg |
| Materials | Other |
| Measurement Units | Metric |
| Footprint Area | |
| Building Features | Garden / Park, Pool |
| Tags | autocad, busch, bush, bushes, DWG, fences, full, landscaping, plan, plant, Project, symbols, tree, trees, vegetation, walkways |








