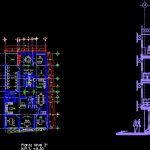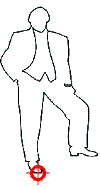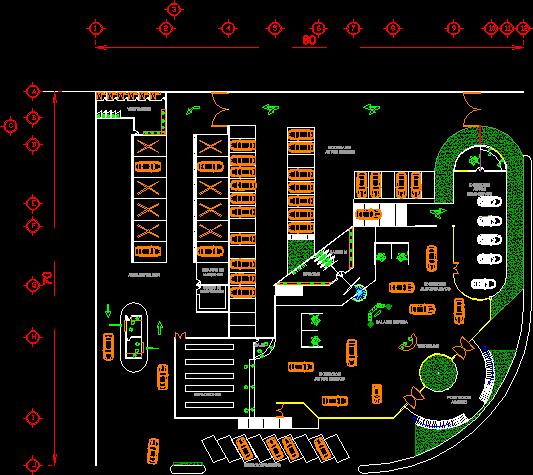Language Center DWG Plan for AutoCAD

schematic plan – working scheme – generally cut
Drawing labels, details, and other text information extracted from the CAD file (Translated from Spanish):
location sketch :, simbology :, notes :, gobea sanchez diana alejandra, pre-project workshop, famadyc, la salle university, roof plant, colony: escandon, delegation: mihguel hidalgo, mexico df, corrector :, building type: cuitlahuac arechiga, salvador flowers, apartment building, plane :, date :, key, plan, schematic cut, table of areas :, area by plant :, permeable area :, perimeter :, total area :, north, lining column, in quarry, roof, multipanel, polycarbonate, cover, structure, metal, coordinator, cancel, anodized aluminum, extractor, false ceiling, cafe, area, bathroom men, classroom, hall, bathroom women, archive, bathroom, central courtyard, reception , waiting room, grid, terrace, aluminum gate, wrought iron, rail in, vitroblock, sodium, steam lamp, symbology, lighting distribution board and contacts, thin wall conduit galv galv. per panel, galvanized register box with lid, thin wall conduit galv. per floor or wall, notes., inner courtyard, friendly room, up, bathroom, men, women, waiting room, niche, access, area coordinator, bookseller, credit coordinator, cafe, plafon projection, vacuum, sanitary, copia-cafe, virtual classroom, secretary, warehouse, ing. cybernetics, educational credit, educational development, low, empty, low, low furniture, assistant, coordination, teacher room, laboratory, kitchenette, office, room, wait, cancel from floor to ceiling, complete cancel, total height facade, floor translucent on, metallic structure, administrative, academic
Raw text data extracted from CAD file:
| Language | Spanish |
| Drawing Type | Plan |
| Category | Schools |
| Additional Screenshots |
 |
| File Type | dwg |
| Materials | Aluminum, Other |
| Measurement Units | Metric |
| Footprint Area | |
| Building Features | Deck / Patio |
| Tags | autocad, center, College, Cut, DWG, generally, library, plan, schematic, SCHEME, school, university, working |








