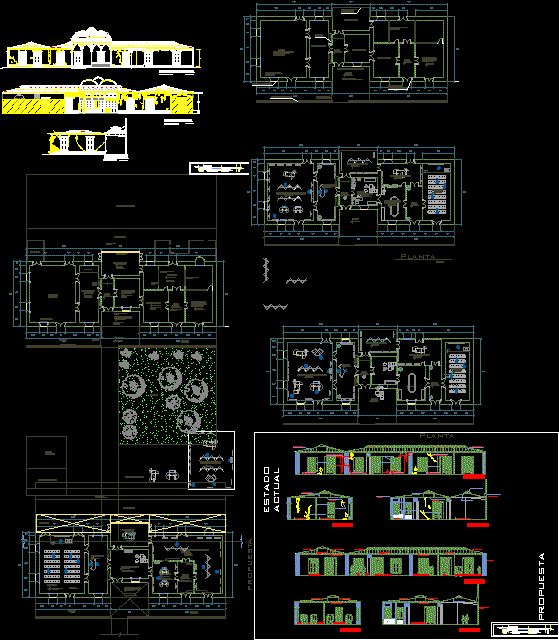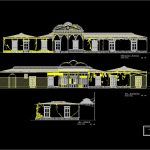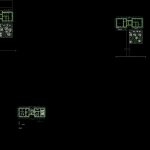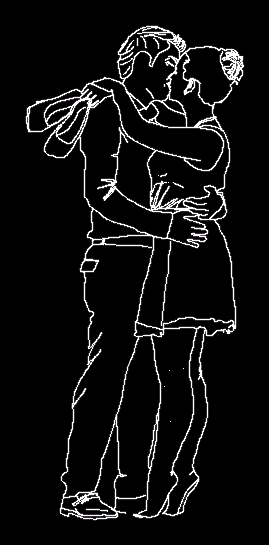Large House – Tacna DWG Block for AutoCAD

Planimetry proposal for retoration of large house Cassanova ; UNBBG – Tacna – Peru
Drawing labels, details, and other text information extracted from the CAD file (Translated from Spanish):
plant, foyer, perimeter fence, future income from av. bolognesi, hall, secretary, waiting, room, deposit, conference room, floor, multiple events room, auditorium, porch, exhibition room, proposal, reception, meeting room and treaties, administrative office, lounge, room without use , office of the association of graduates, non-original wooden partition, vestige of railings that configured the gallery, exterior floor df plastered cement, exterior floor of wooden planking, windows glazed with perforated anterior shutter, has fine glass with floral decoration, finished with mural paintings, glazed wooden door in its upper body with shutters, glazed wooden panels in its upper part, used as a deposit deteriorating more over time, original built-in cabinet, garden, deposit, entrance hall, non-original wooden partitioning , wooden planked floor, beam projection, finished with wall paintings, original built-in cabinet, plastered cement floor, vestige of varand so they configured the gallery, gallery, glazed windows with perforated previous shutter, projection of, grilled cement floor, current state plant, entrance from avenue bolognesi, perimeter fence, cement floor, wooden panels with windows, cocacola shop, fourth machines, free area, workable area, hall-attention, exhibition, exhibition hall, security tape, planked floor the original floor is preserved, sheet, architecture, unjbg, arq, current state, nerhu, silvana, hall, hall-attention, vestibule , wooden basement, junior, troll, gargola, calamine roof, wooden support, false wooden ceiling, wooden struts, adobe wall, auditorium, exhibitions, painting detachment, damaged frescoes, deteriorated calamine, cracks in the walls , deterioration of the wood, defragmentation, moth-eaten wood, deterioration of frescoes, corrosion, overpainting, detachment of wall, wall fissure, detachment of paint with exposure of stratigraphy, its stained glass, wooden column, presence of frescoes, court c-c, court b-b, court a-a, n.p.t, floor wooden planking, wood planking floor, tile floor, proposal, current status
Raw text data extracted from CAD file:
| Language | Spanish |
| Drawing Type | Block |
| Category | Historic Buildings |
| Additional Screenshots |
   |
| File Type | dwg |
| Materials | Glass, Wood, Other |
| Measurement Units | Metric |
| Footprint Area | |
| Building Features | Garden / Park |
| Tags | autocad, block, church, corintio, dom, dorico, DWG, église, geschichte, house, igreja, jonico, kathedrale, kirche, kirk, l'histoire, la cathédrale, large, PERU, planimetry, proposal, Tacna, teat, Theater, theatre |








