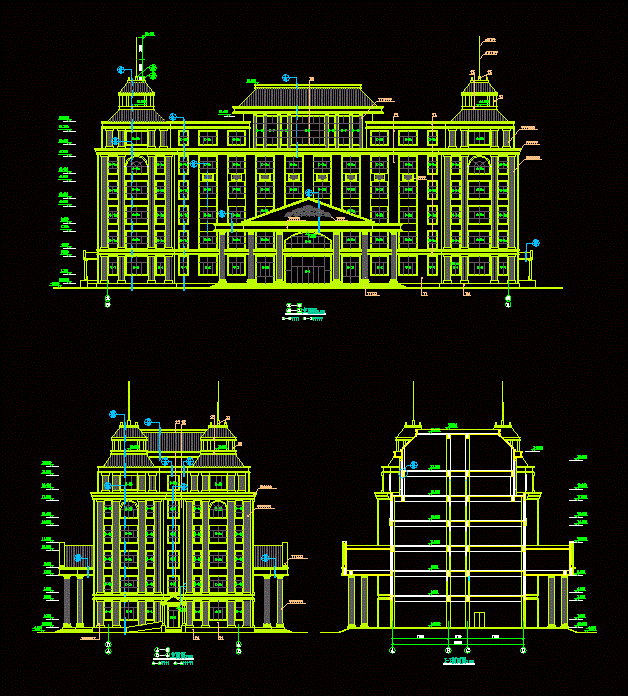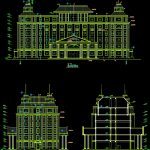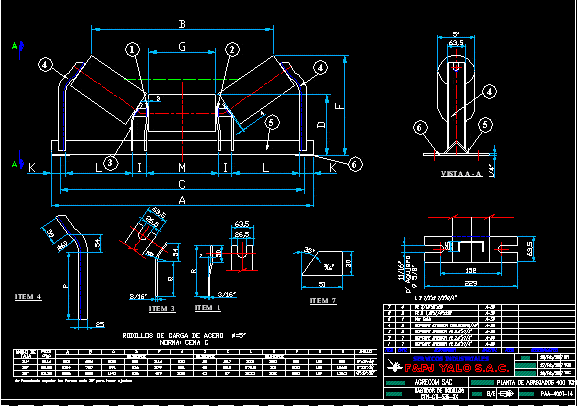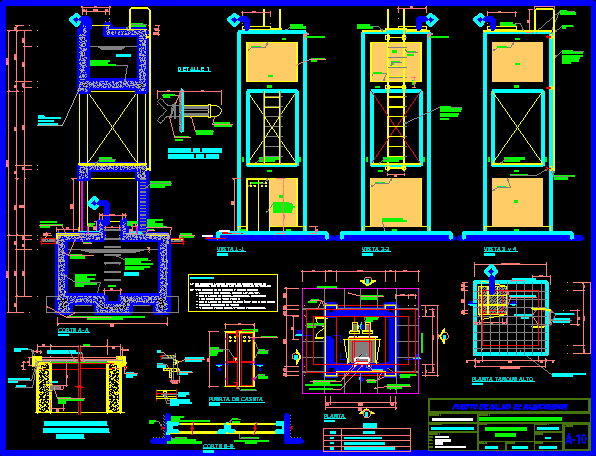Large Mansion Building DWG Block for AutoCAD
ADVERTISEMENT

ADVERTISEMENT
Large mansion building ; consist of 7 floor levels with various. – The entrance facade has a portico with six Corinthian columns; – the City of London – The building originally had two prominent and unusual attic structures at either end;[1] which were removed in 1794 and 1843. The building is on a confined site
Raw text data extracted from CAD file:
| Language | N/A |
| Drawing Type | Block |
| Category | Construction Details & Systems |
| Additional Screenshots |
 |
| File Type | dwg |
| Materials | |
| Measurement Units | |
| Footprint Area | |
| Building Features | |
| Tags | autocad, base, block, building, consist, corinthian, DWG, entrance, facade, floor, FOUNDATION, foundations, fundament, large, levels, mansion, portico |








