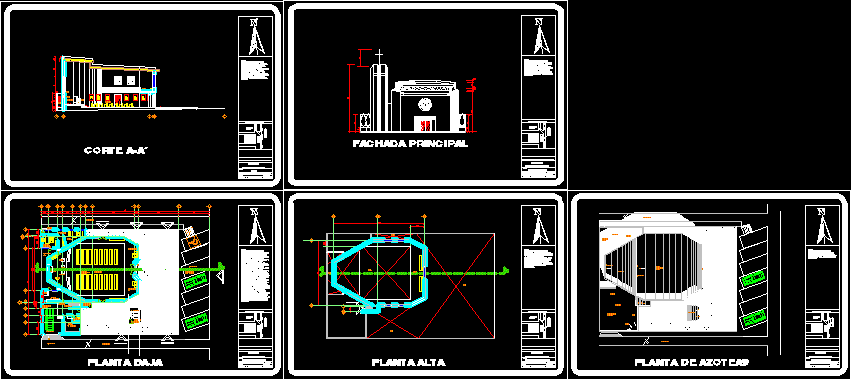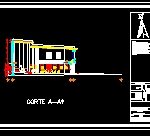Las Huertas Chapel DWG Block for AutoCAD

Las Huertas Chapel
Drawing labels, details, and other text information extracted from the CAD file (Translated from Spanish):
sacristy, garage for the father, staircase for the choir, cellar, bathroom, father’s office, notary, presbytery, assembly, atrium, location sketch, architectural plant, in mts., technological institute of zacatecas, architectural composition ii, architecture, antonio de jesús fields trujillo, scale :, plane :, project :, nomenclature :, arq. eustaquio ceballos dorado, date :, review :, notes :, digitize :, a.c.t., colonia the orchards, av. teachers, tacos, to sherry, groceries, bell tower, patio, dressing room, headquarters, ambon, altar, gardener’s cellar, street jazmin, tepino street, ground floor, first floor, choir, empty, pedestrian access, vehicular access, main access to the nave, court, rooftop, data in the following plan you can see the roofs of all the spaces that make up the chapel. we can also observe the levels and give us a vague idea of the shape they will have, tabernacle, altarpiece, main access, main facade
Raw text data extracted from CAD file:
| Language | Spanish |
| Drawing Type | Block |
| Category | Religious Buildings & Temples |
| Additional Screenshots |
 |
| File Type | dwg |
| Materials | Other |
| Measurement Units | Metric |
| Footprint Area | |
| Building Features | Garden / Park, Deck / Patio, Garage |
| Tags | autocad, block, cathedral, Chapel, church, DWG, église, igreja, kathedrale, kirche, la cathédrale, las, mosque, temple |







