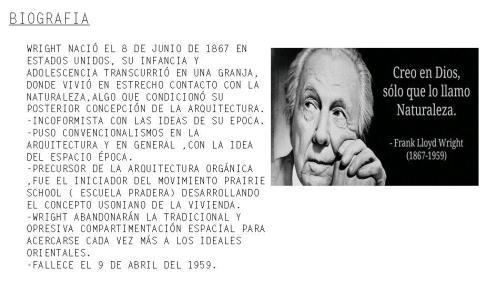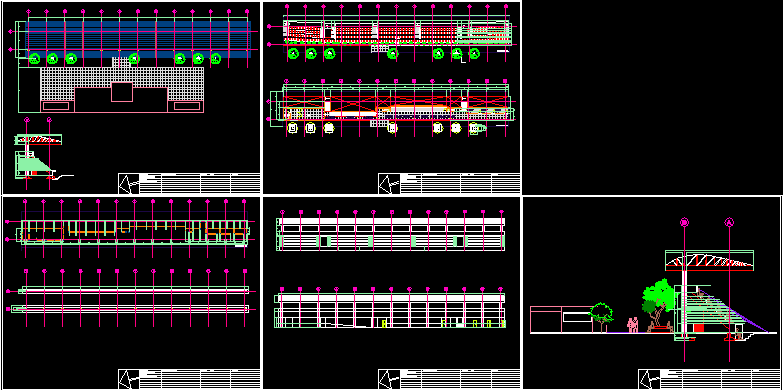Las Monjas Church – Details – Views DWG Detail for AutoCAD

Las Monjas Church – Details – Views -Cajamarca – Peru
Drawing labels, details, and other text information extracted from the CAD file (Translated from Spanish):
Neoclassical facade detail of the church the monastery located on the jr. william urrelo, student:, theme:, date:, scale:, sheet, flat:, metric lifting, teacher:, private university san pedro filial cajamarca, cadista:, jopezaly, arq mario tiled, salazar limay joan, analysis neoclassical architectural elements, urban architecture school, detail of the tower, ox eyes, triangular fronton around the octagonal tower, windows of the belfry, cornice arch, entablamento corridpo, pinnacle detail, mimeimetral wall located in the jr. antonio william urrelo, pinnacle, cast iron grate, natural slope by the slope of the track, jr. antonio william urrelo, pilaster which supports the capital rests on the square basement, perimeter wall attached to the church with stone quarry, smooth capitals that support the entablamento continuous the fronton., triangular fronton., entablature, detail of fronton pilaster capital, architectural element of the neoclassical style on the cover located at jr.amalia puga, metric lifting, smooth capitals that support the entablamento continuous the fronton., triangular fronton., entablature, square base that supports the weight of the pilaster, smooth capitals that support the entablamento continuous the fronton., pilaster which supports the capital rests on the square basement, architectural element of the neoclassical style of the cover located at jr.amalia puga., architectural element of the neoclassical style on the cover located at jr.amalia puga, metric lifting, metric lifting, architectural element of the neoclassical style on the cover located at jr.amalia puga, student:, theme:, date:, scale:, sheet, flat:, metric lifting, teacher:, private university san pedro filial cajamarca, cadista:, jopezaly, arq mario tiled, salazar limay joan, analysis neoclassical architectural elements, urban architecture school, scale:
Raw text data extracted from CAD file:
| Language | Spanish |
| Drawing Type | Detail |
| Category | Historic Buildings |
| Additional Screenshots |
 |
| File Type | dwg |
| Materials | |
| Measurement Units | |
| Footprint Area | |
| Building Features | |
| Tags | autocad, cajamarca, church, corintio, DETAIL, details, dom, dorico, DWG, église, geschichte, igreja, jonico, kathedrale, kirche, kirk, l'histoire, la cathédrale, las, PERU, teat, Theater, theatre, views |








