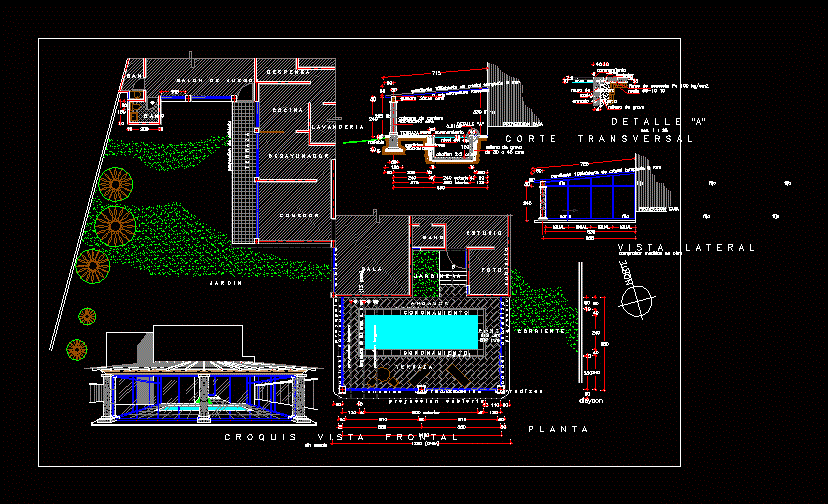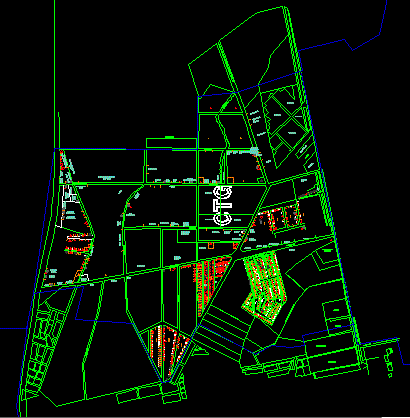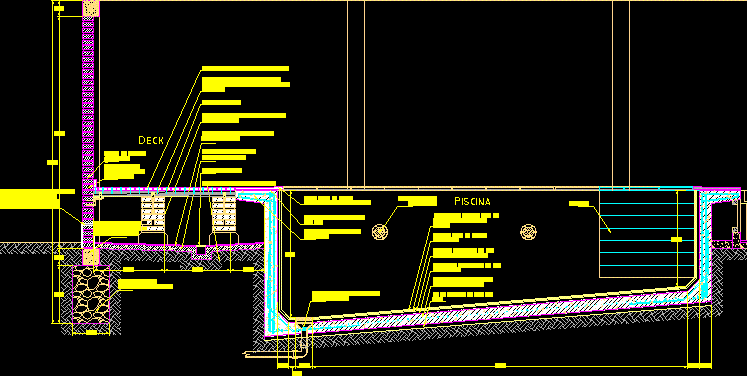Latrine – Project DWG Full Project for AutoCAD
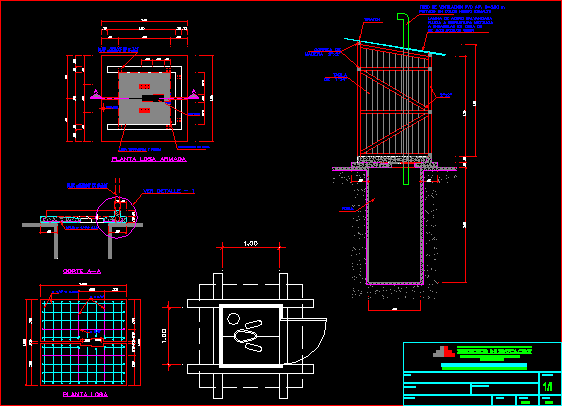
Latrine – Project
Drawing labels, details, and other text information extracted from the CAD file (Translated from Spanish):
Deputy ministry of institutional management, Office of educational infrastructure oinfe, Location:, flat:, District: san juan de prov: dep: lima, av. Billinghurst, EC. Number of, Perimetric plane location, scale:, date:, Sheet number, April, Ministry of Education, Street van de velde san borja lima perù, Www.minedu.gob.pe, reviewed:, Arq., drawing:, Arq., responsable:, Arq., Npt., note, Npt., Polished slab, orifice, Trench projection, Relief footprint, Plant slab, cut, see detail, Faith of anchorage to secure the house, Faith of anchorage to secure the house, mesh, Slab plant, From sider, Fixed metal structure, Assemble in works of, Wood strap, Galvanized steel sheet, table of, Thimble, pit, Painted in black enamel, Pvc ventilation tube, Deputy ministry of institutional management, Office of educational infrastructure oinfe, Location:, flat:, scale:, date:, Sheet number, April, Ministry of Education, Street van de velde san borja lima perù, Www.minedu.gob.pe, reviewed:, drawing:, responsable:
Raw text data extracted from CAD file:
| Language | Spanish |
| Drawing Type | Full Project |
| Category | Bathroom, Plumbing & Pipe Fittings |
| Additional Screenshots |
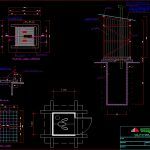 |
| File Type | dwg |
| Materials | Steel, Wood |
| Measurement Units | |
| Footprint Area | |
| Building Features | |
| Tags | autocad, bad, bathroom, casa de banho, chuveiro, DWG, full, latrine, lavabo, lavatório, Project, salle de bains, toilet, waschbecken, washbasin, WC |



