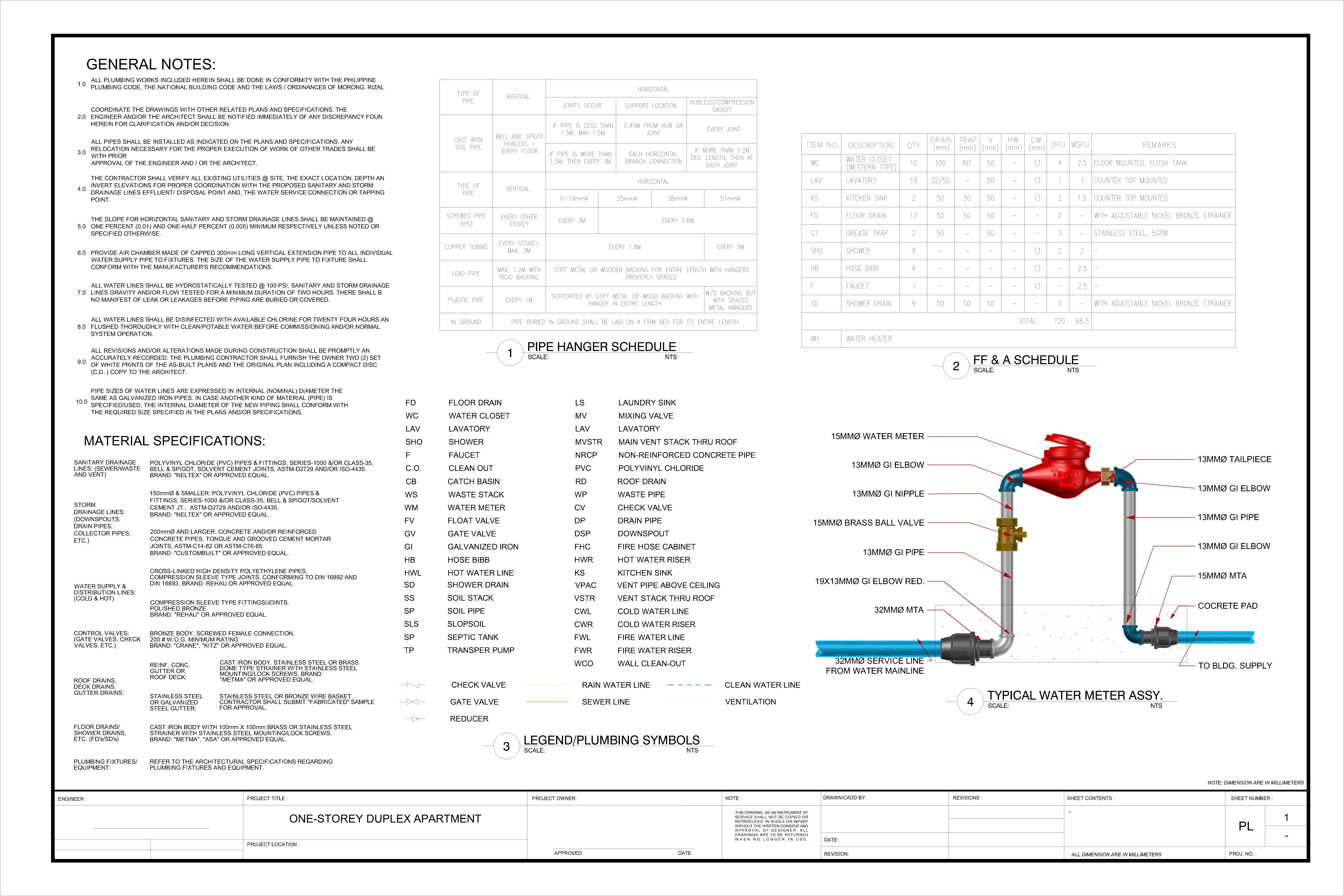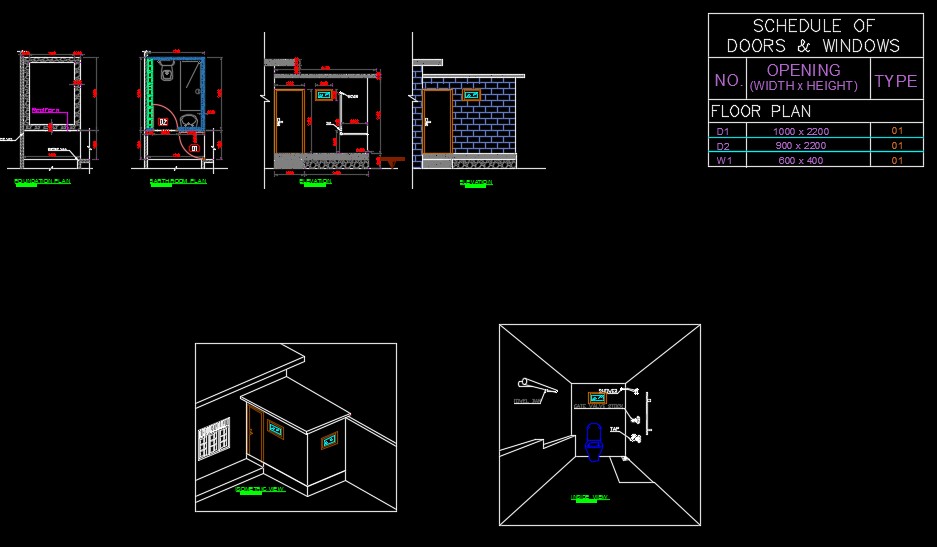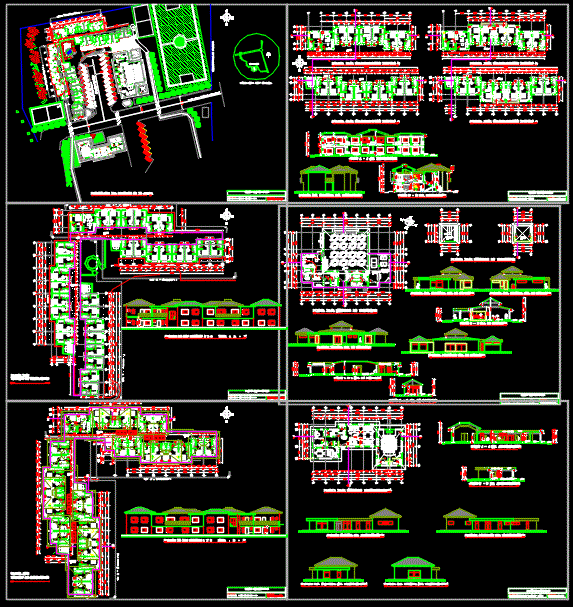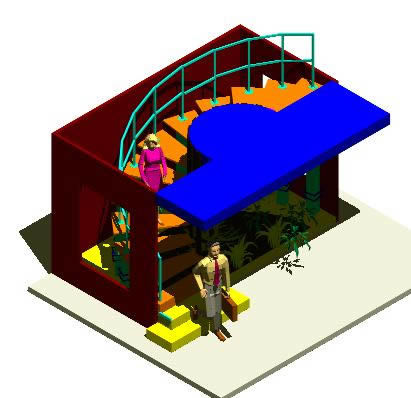Latrines Details DWG Detail for AutoCAD
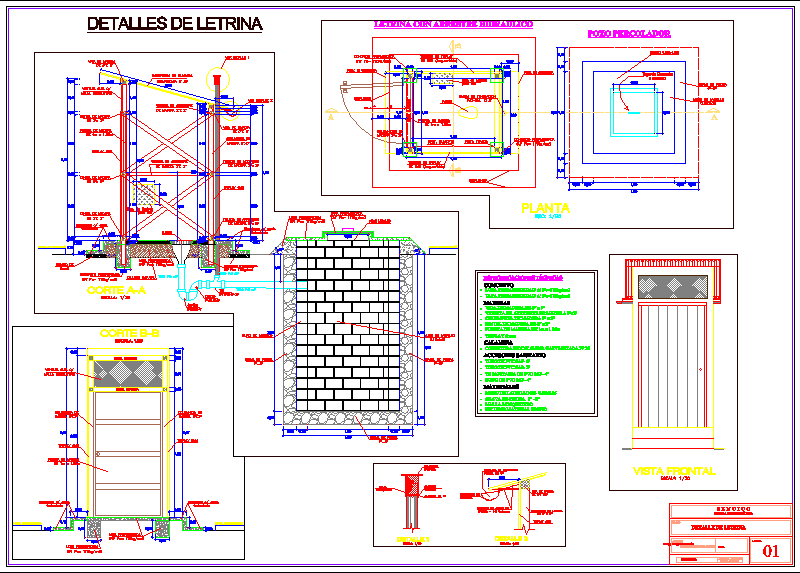
DETAILS LATRINES
Drawing labels, details, and other text information extracted from the CAD file (Translated from Galician):
Project Twist, Scale:, Cut, Of wood, Beam of porridge, See detail, For lime, Dep. Of wood, Siphon pvc, Prefabricated slab, High window, Mosquito net, Wooden lintel, Galvanized, Coverage of calamine, See detail, Knit, Wire, Hat, Scale:, Detail, Evacuation trough, Wooden column, Wooden beam, Bra bra, Trough, Detail, Scale:, Pluvial of, Column wood, Support slats of, Triplay, Ventilation outlet, Column of, Wood, Wooden beam, Triplay, Concrete cover, Wooden beam, Pvc tube, Wooden door, End steps, Frotachado, End steps, Frotachado, Beam of porridge, Of wood, Prefabricated concrete, Prefabricated concrete, Pvc tube, Prefabricated slab, Stone gravel, Level of land, Brick wall, Level of land, Columns of, Wood, Upper lintel, Dep. Of wood, For lime, Triplay, Pvc tea, Pvc tube, Turkish, Beam of porridge, Of wood, Beam of porridge, Of wood, Wooden lintel, Wooden lintel, Scale:, Front view, Level of land, Turkish, Triple partition, Steps, Brick wall, Triple partition, Prefabricated slab, End steps, Frotachado, Prefabricated slab, End steps, Frotachado, High window, Mosquito net, Upper lintel, Column of, Wood, Column of, Wood, Wooden door, Wooden door, Triplay, Brick wall, Stone gravel, Scale:, Cut, Esc:, Project Parapet, Well, Wooden beam of, Prefabricated slab ‘a’, Technical specifications, Concrete, Woods, Calamine, Galvanized Calamine Cover No., Prefabricated lid ‘a’, Wood reed rod, Wooden column, Wooden lintel of, Wood door of, Triplay mm, Elbow pvc, Prefabricated lid, Sanitary accessory, Pvc tube, Sanitary ware of pvc, Elbow of pvc, Pvc tube, Well, Mosquito net, Twisted, Bell, Stone gravel, Stone gravel, Project Of coverage, Steps, Materials, Brick wall of, Stone gravel, Mesh mosquetero, Prefabricated concrete, Prefabricated concrete, Natural filling, Filling own material, Sunbed by, Wire no, Latrine with hydraulic arrest, Percolator well, Of latrine, Technical superior school, Drawing of civil construction, Scale:, Indicated, Structure, September, Plane:, Detail of latrine, Lamina:, student:, Julio cease walls buttocks
Raw text data extracted from CAD file:
| Language | N/A |
| Drawing Type | Detail |
| Category | Bathroom, Plumbing & Pipe Fittings |
| Additional Screenshots |
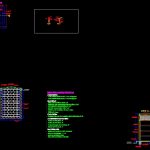 |
| File Type | dwg |
| Materials | Concrete, Wood |
| Measurement Units | |
| Footprint Area | |
| Building Features | |
| Tags | autocad, bad, bathroom, casa de banho, chuveiro, DETAIL, details, DWG, latrines, lavabo, lavatório, salle de bains, toilet, waschbecken, washbasin, WC |
