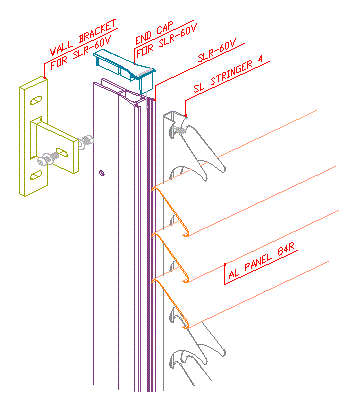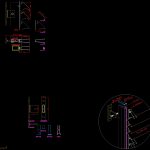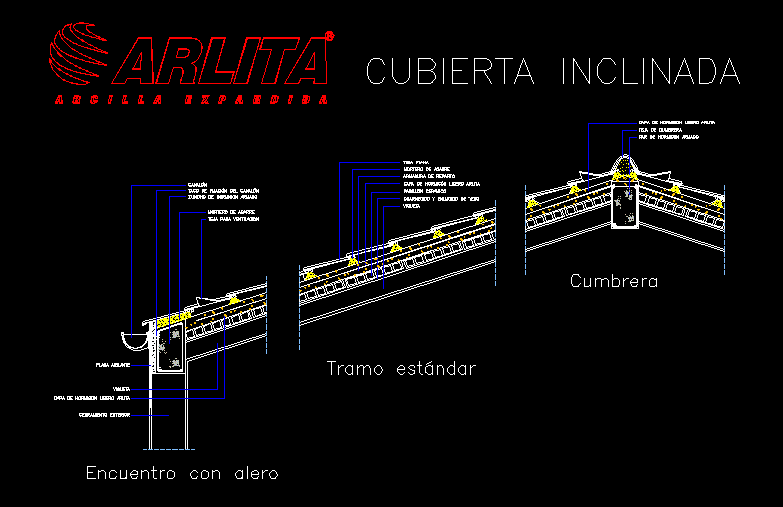Lattice Detail (Isometric) DWG Detail for AutoCAD
ADVERTISEMENT

ADVERTISEMENT
Details – Specifications -axonometrics
Drawing labels, details, and other text information extracted from the CAD file:
type, scale:, rev., date:, size:, drwg. no., type, scale:, rev., date:, size:, drwg. no., sl stringer, al panel, wall bracket, for, end cap, for, alt. structure, side view, washer, al. panel, application, typical section, slr, slr end cap, acc. wall bracket for slr, type, scale:, rev., date:, size:, drwg. no.
Raw text data extracted from CAD file:
| Language | English |
| Drawing Type | Detail |
| Category | Construction Details & Systems |
| Additional Screenshots |
 |
| File Type | dwg |
| Materials | |
| Measurement Units | |
| Footprint Area | |
| Building Features | |
| Tags | autocad, axonometrics, construction details section, cut construction details, DETAIL, details, DWG, isometric, lattice, specifications |








