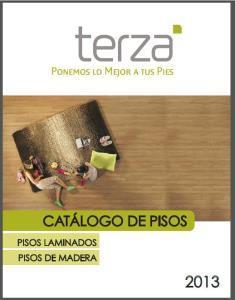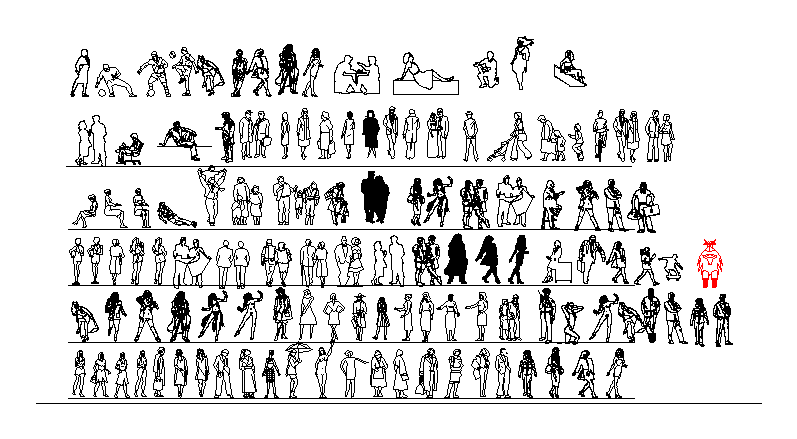Laundry And Industrial Roperia DWG Full Project for AutoCAD

Project Laundry and industrial roperia – Utility / Lavanderia, laundry, laundry
Drawing labels, details, and other text information extracted from the CAD file (Translated from Portuguese):
floor plan, laundry building laundry, survey of the existing, scale, des., caption entry computer science kitchen cafeteria dressing room of the employed sanitary arrumo laundry trat. of clothes stove boilers gallery cabinet reception cabinet pastoral patio, he v., floor plan, des., scale, survey of the existing, laundry building laundry, caption sisters’ wardrobe dressing table sewing toilet sewage terrace, scale, laundry building laundry, survey of the existing, des., floor plan, legend drying sanitary clothes, floor plan, survey of the existing, laundry building laundry, scale, des., survey of the existing, gallery, plant elevations, scale, des., north elevation, Ergotherapy cinema, south elevation, kitchen, plant, laundry building laundry, survey of the existing, elevations, scale, des., polite, scale, des., survey of the existing, laundry building laundry, north, court, west elevation, rising east, south elevation, north elevation, pavilion of our sameiro sr., laundry
Raw text data extracted from CAD file:
| Language | Portuguese |
| Drawing Type | Full Project |
| Category | Misc Plans & Projects |
| Additional Screenshots |
 |
| File Type | dwg |
| Materials | Other |
| Measurement Units | |
| Footprint Area | |
| Building Features | Deck / Patio |
| Tags | assorted, autocad, DWG, full, industrial, laundry, Project, utility |







