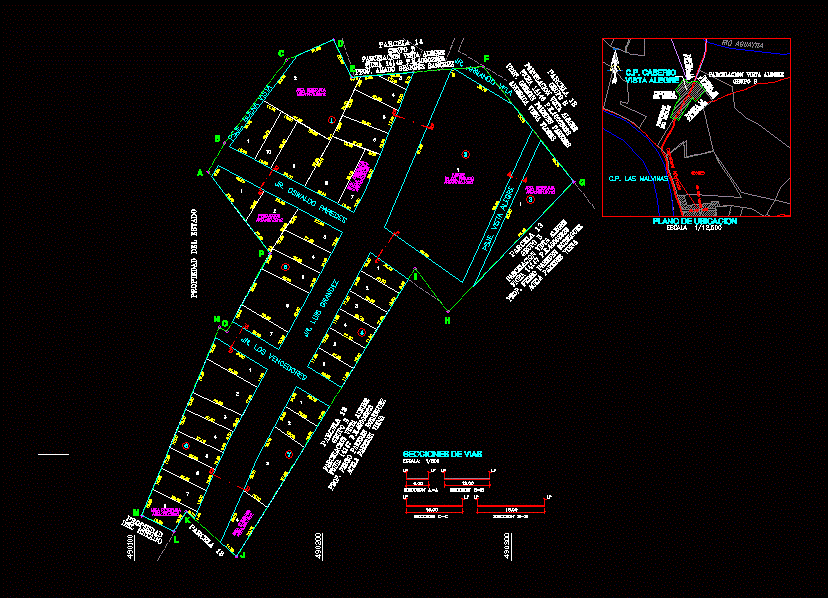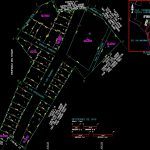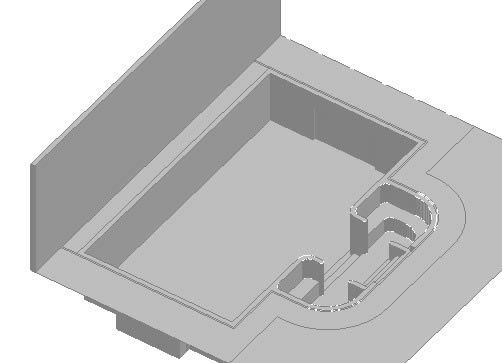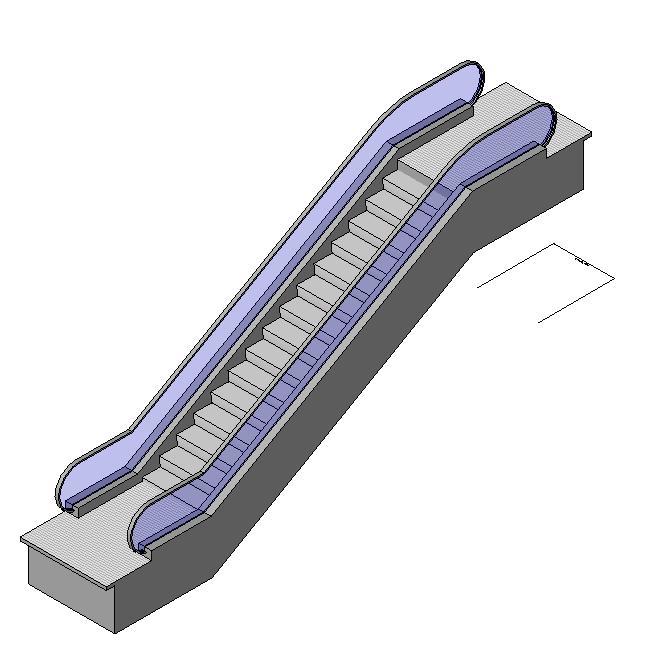Layout And Allotment DWG Block for AutoCAD

VISTA ALEGRE CASERIO; UCAYALI; PADREA ABAD; Curimana
Drawing labels, details, and other text information extracted from the CAD file (Translated from Spanish):
c.p. the fallows, jr. jose olaya, cheerful view, c.p. hamlet, property, plot, of the state, property, of the state, view, group, jr. San Martin, aguaytia river, affirmed road, cheerful view, projection system utm, datum wgs, hemisphere: southern zone, responsible technician, yngrid allpacca ch, loneliness chains a., legal, plan, of sheet, date, ubigeo, district, province, scale, property code:, ucayali, father abbot, curious, topography, flat:, produced by, Department, technical, ismael rojas v., approval, head office zonal ucayali, cofopri, registry, populated center:, accumulation, hamlet, abner villacorta r., jr. luis grandez, jr. the winners, jr. oswaldo walls, jr. setting sail, psje. cheerful view, plot, prop. pedro walls rodriguez, plot, prop. loved big sanchez, view, plot, prop. german walls walls, acela walls vienna, file, angelica vienna flowers, file, psje. good view, group, view, group, view, group, plot, prop. pedro walls rodriguez, acela walls vienna, file, view, group, property, state property, location map, scale, reserved area, serv. communal, production, Park, reserved area, reserved area, reserved area, c.p. the fallows, jr. jose olaya, cheerful view, c.p. hamlet, property, plot, of the state, property, of the state, view, group, jr. San Martin, aguaytia river, affirmed road, plot, of the state, section, scale:, sections of tracks, section, section
Raw text data extracted from CAD file:
| Language | Spanish |
| Drawing Type | Block |
| Category | City Plans |
| Additional Screenshots |
 |
| File Type | dwg |
| Materials | |
| Measurement Units | |
| Footprint Area | |
| Building Features | Car Parking Lot, Garden / Park |
| Tags | alegre, allotment, autocad, beabsicht, block, borough level, caserio, DWG, layout, political map, politische landkarte, proposed urban, road design, stadtplanung, straßenplanung, urban design, urban plan, vista, zoning |








