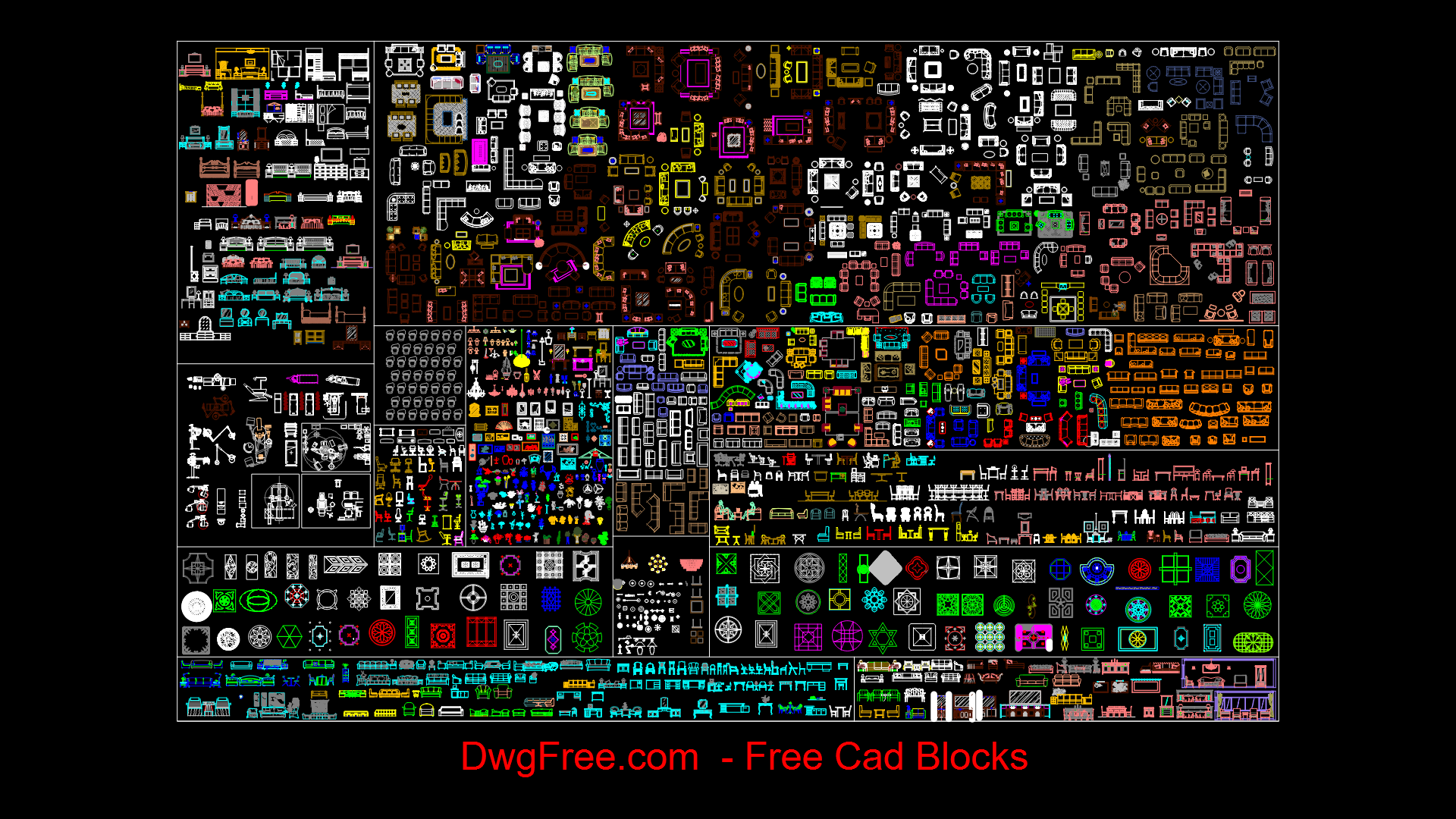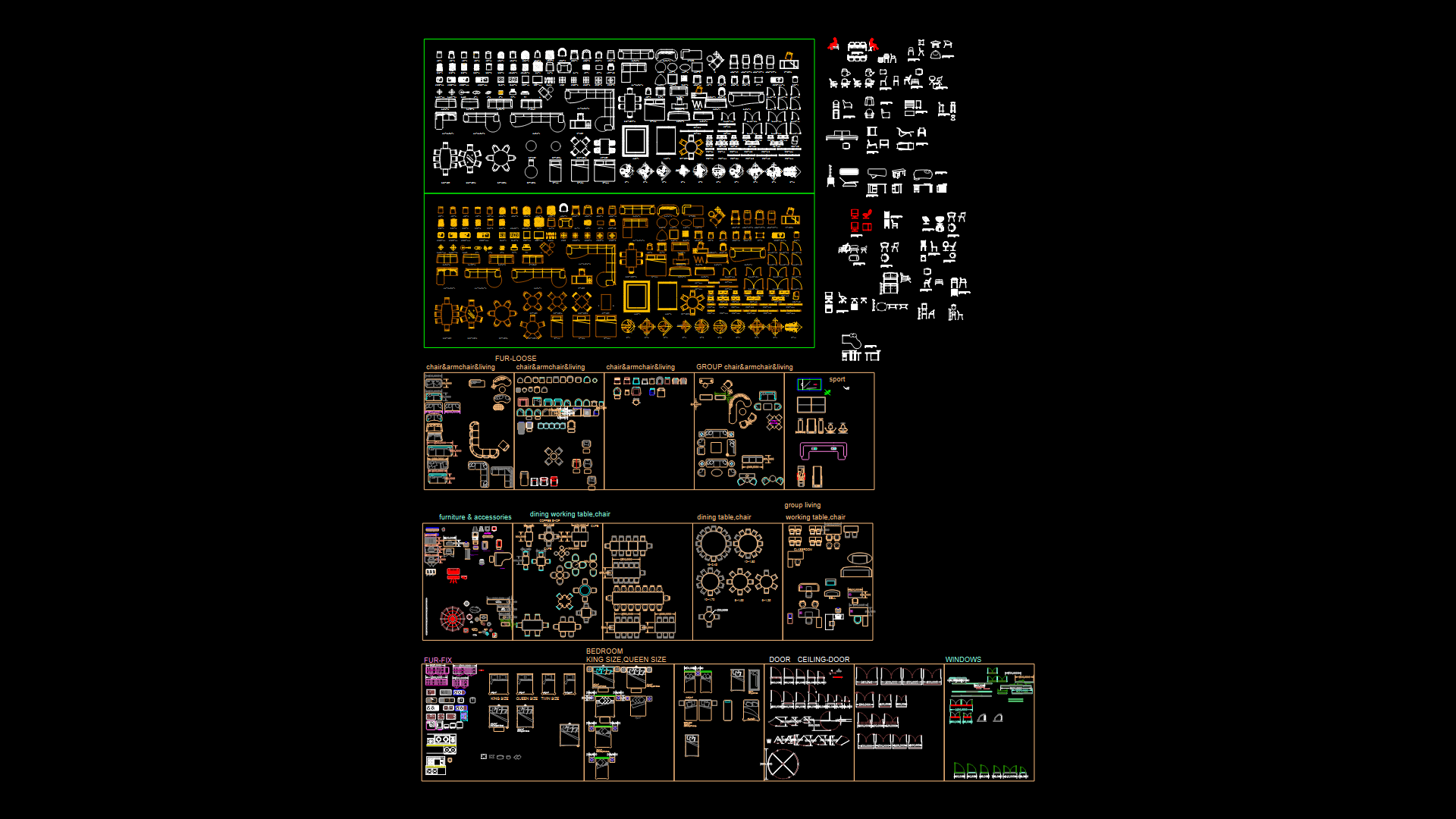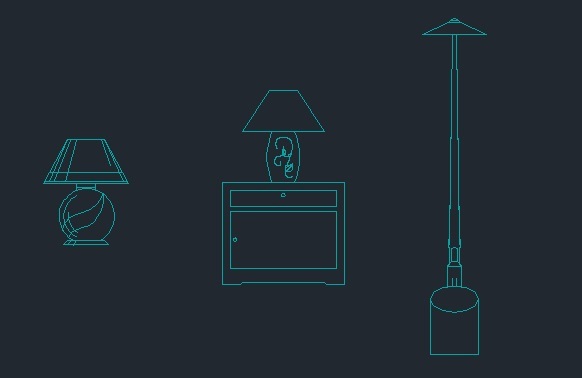Choose Your Desired Option(s)
×ADVERTISEMENT

ADVERTISEMENT
2D Blocks for Autocad drawing of plan view furniture design for guest room, and layout arrangemet for several couches and coffee table
| Language | Other |
| Drawing Type | Block |
| Category | Furniture & Appliances |
| Additional Screenshots | |
| File Type | dwg |
| Materials | Steel, Wood, Other |
| Measurement Units | Metric |
| Footprint Area | N/A |
| Building Features | |
| Tags | arrangement, furniture, layout, sofa |
ADVERTISEMENT
Download Details
$3.87
Release Information
-
Price:
$3.87
-
Categories:
-
Released:
April 12, 2018








