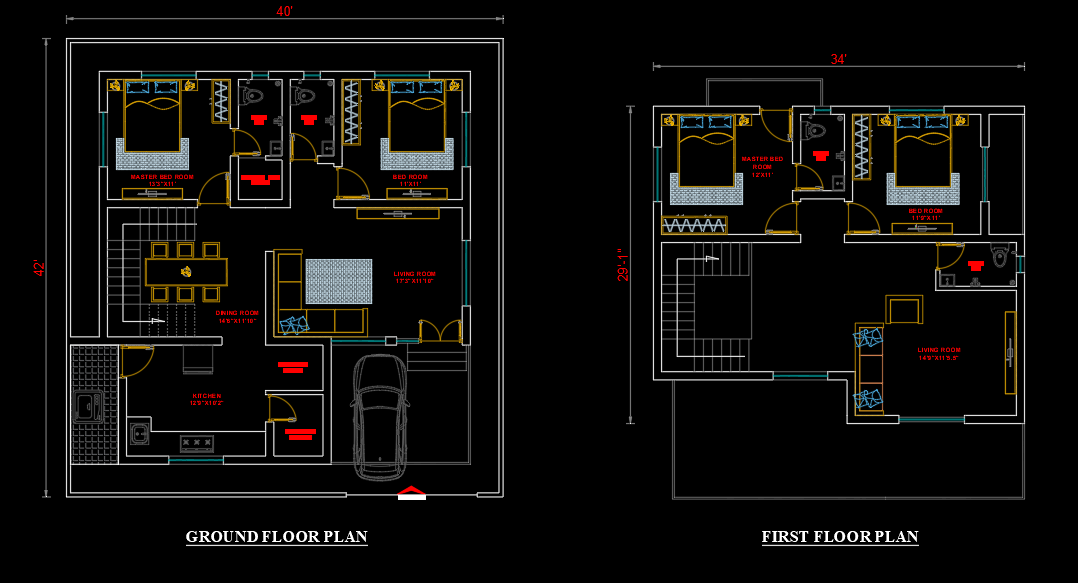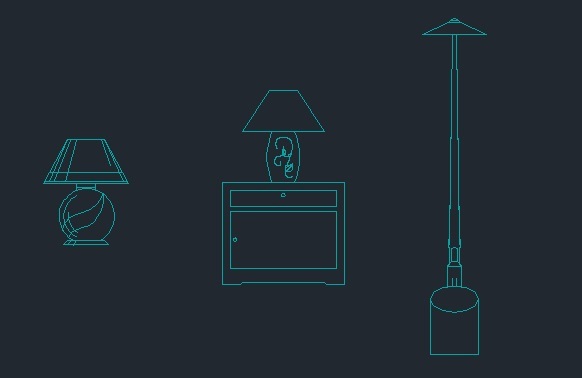Choose Your Desired Option(s)
×ADVERTISEMENT

ADVERTISEMENT
Layout arrangement of several desks in office room includes L-shaped desks, normal desk and office chair from plan view. It can be use in offices designing for companies, Institutions and organezations.
| Language | Other |
| Drawing Type | Block |
| Category | Furniture & Appliances |
| Additional Screenshots | |
| File Type | dwg |
| Materials | Plastic, Steel, Wood, Other |
| Measurement Units | Metric |
| Footprint Area | N/A |
| Building Features | |
| Tags | chair, desk, layout, office, plan view |
Related Products
MD Office Table
$1.00
Same Contributor
Featured Products
LIEBHERR LR 1300 DWG
$50.00








