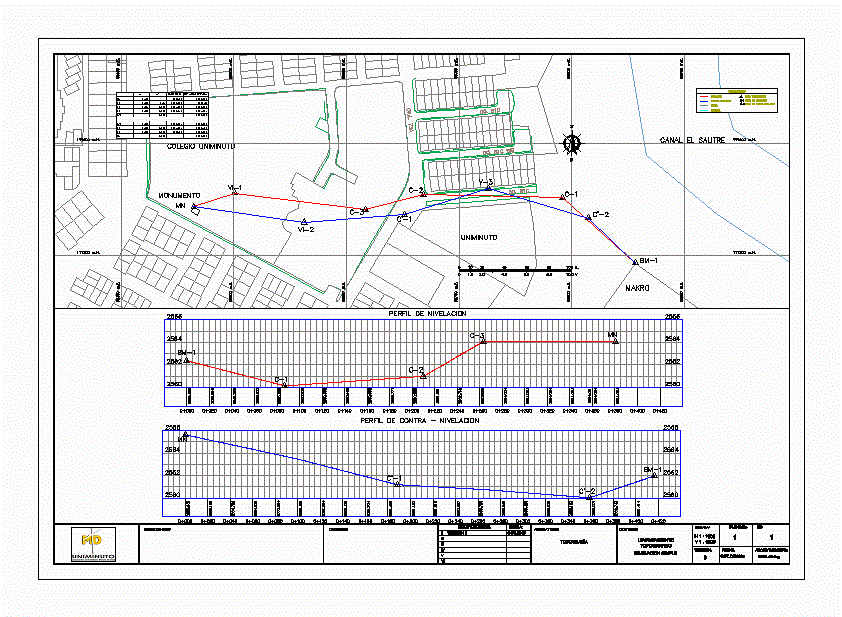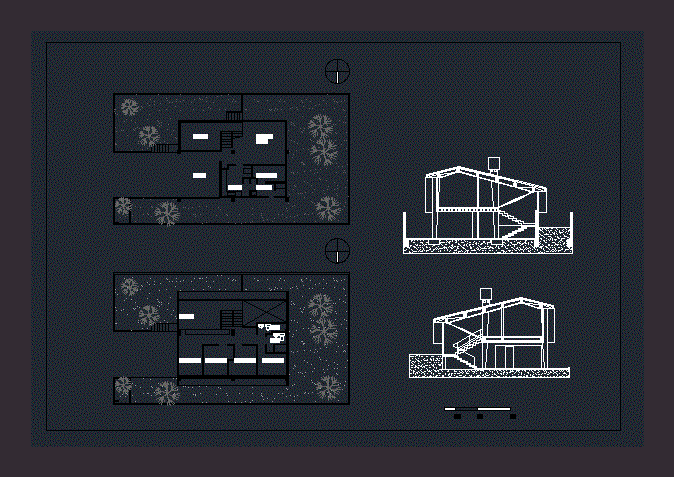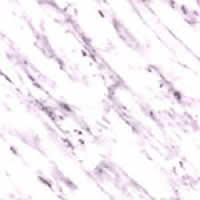Leveling DWG Block for AutoCAD
ADVERTISEMENT

ADVERTISEMENT
It CONTAINS THIS PLANE LEVELING NEAR UNIVERSITY AND COORDINATE UNIMINUTO located OWN LAND DEVELOPMENT
Drawing labels, details, and other text information extracted from the CAD file (Translated from Spanish):
conventions, leveling, topographic delta, counter-leveling, point of counter-leveling, loteo, sardinel, leveling point, geometric design criteria, makro, canal el salitre, uniminuto, uniminuto school, monument, leveling profile, profile of contra – leveling, students :, subject :, contains, of :, scale :, plane no., digital file :, date :, modifications :, iii, version :, teacher:
Raw text data extracted from CAD file:
| Language | Spanish |
| Drawing Type | Block |
| Category | Handbooks & Manuals |
| Additional Screenshots | |
| File Type | dwg |
| Materials | Other |
| Measurement Units | Metric |
| Footprint Area | |
| Building Features | |
| Tags | autocad, block, coordinate, development, DWG, land, leveling, located, plane, university |








