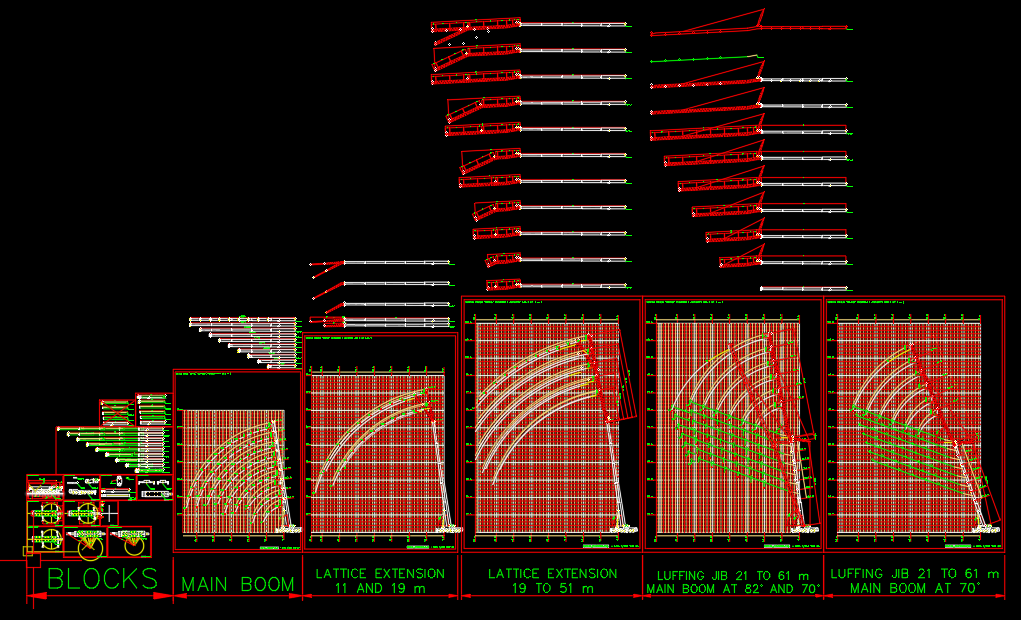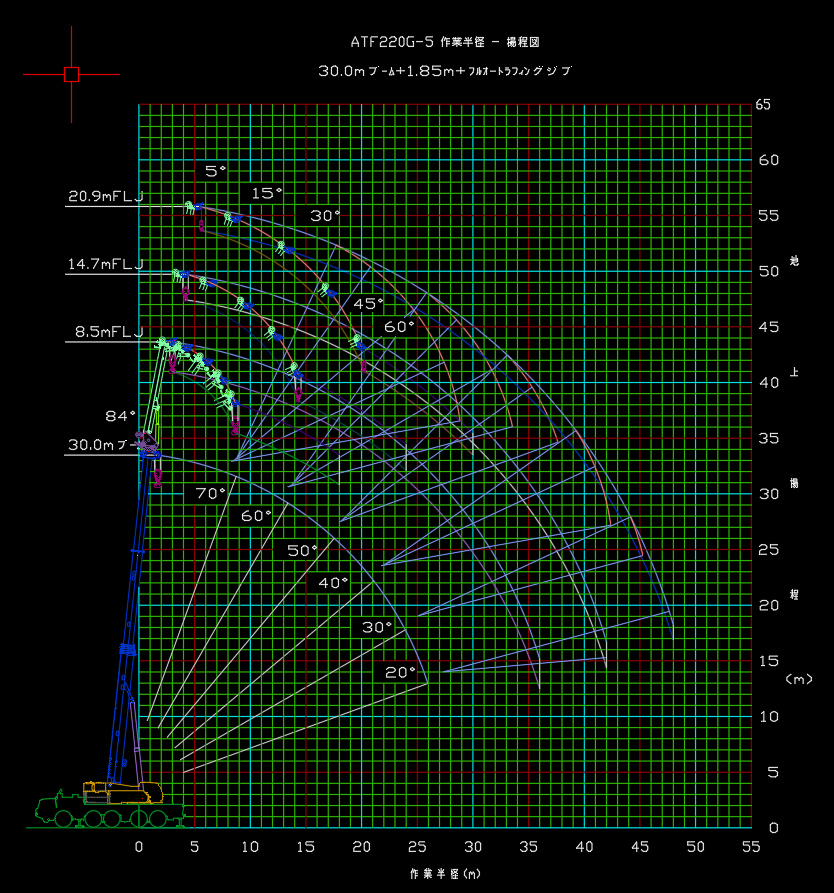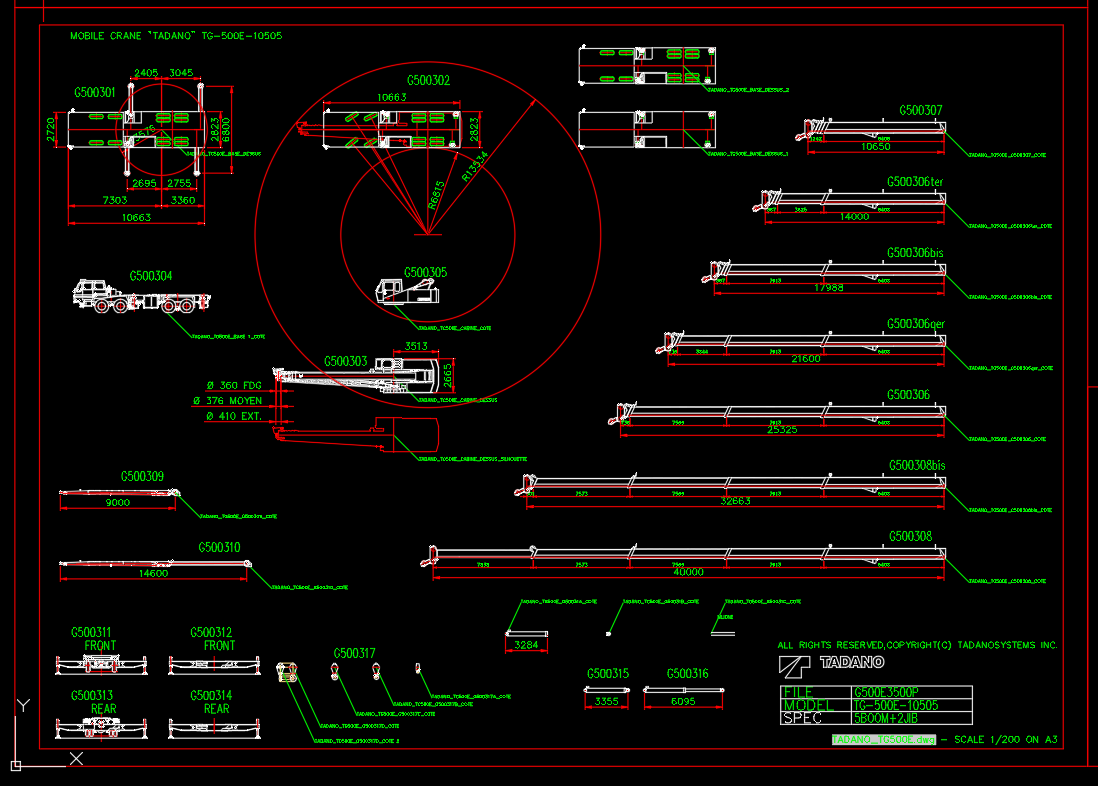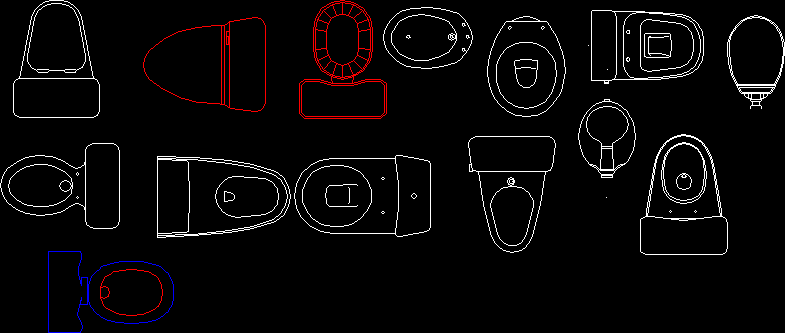Leveling The Ground DWG Block for AutoCAD

Technical instructions
Drawing labels, details, and other text information extracted from the CAD file (Translated from Spanish):
water level, Leveling the ground, With a transparent water hose, Water level example, Mt. Water level, The slope is, Mixtures of, Suitable for obtaining a concrete that guarantees the protection of the rods against oxidation, Should be made in proportions, Proportions, A part of water, A piece of cement, Two pieces of sand, Four pieces of stone, This is one of the most recommended proportions, Emptied, Formwork, teacher, Do not place before emptying …, Check formwork, Set well, Place the teachers, The teacher serves to bring the level of the previous floor., Check the level between the teachers the formwork, Empty level supporting between the teacher the formwork, The mesh must not be in contact with the earth, top off
Raw text data extracted from CAD file:
| Language | Spanish |
| Drawing Type | Block |
| Category | Heavy Equipment & Construction Sites |
| Additional Screenshots |
 |
| File Type | dwg |
| Materials | Concrete |
| Measurement Units | |
| Footprint Area | |
| Building Features | Car Parking Lot |
| Tags | autocad, block, DWG, ground, instructions, leveling, technical |








