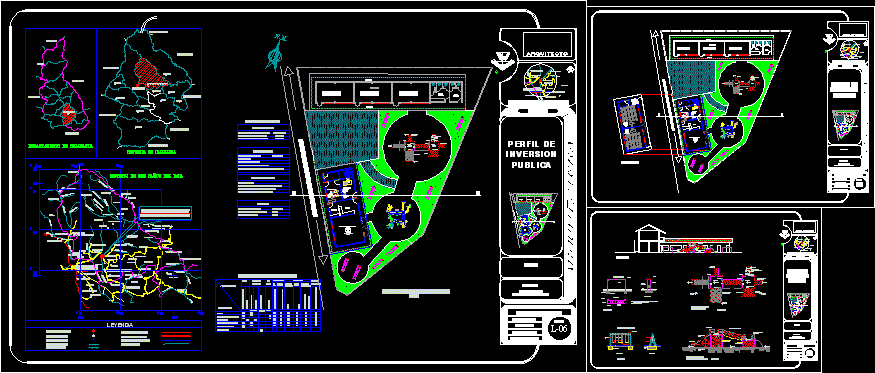Libraries DWG Full Project for AutoCAD
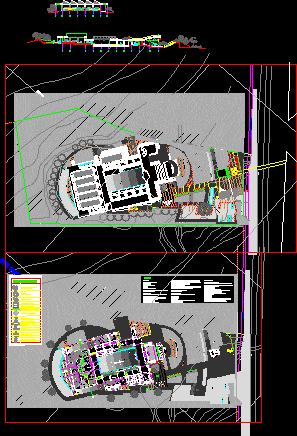
Libraries projects in Colombia
Drawing labels, details, and other text information extracted from the CAD file (Translated from Spanish):
circulation and loan, catalogs of consultation, position of coordinator of area, tables of work in group, consultation, furniture of reprography, armchairs, counter, standard table in reading room, in vestibule of the building, general information counter, integral table of copters, meson individual equipment sonoteca, meson individual equipment video library, loan counter in alternate areas such as, video library, sonoteca, special collection, etc, and map study, luis carlos hernandez, marginal de la selva, a yopal, bellavista neighborhood, hall of, fountains, – patio area, program, access, restricted, administration, library, terrace, water mirror and fountains, playground extension, children’s playground, pergola, area, control access, substation, electric, tank, tarsicio cristancho, a hato corozal, batch sena, bridge, ditch, bay, water, platform, road, possible location, pedestrian access, plaza, to the lot, vehicular access, parking, unloading, vestibule, approach walk n, to the library, marginal of, the jungle, furniture, ariporo peace library, location, descriptive and constructive memory, asoleacion, natural lighting, visuals, access and circulation, zoning, location, table of areas, public contest of architectural blueprints for the design of three libraries in yopal, in peace of ariporo and in villanueva – department of casanare, contains, plate no., municipality library, memory, peace ariporo, table of areas, main access area, general room area, area children’s room, administrative area, cultural extension area, general services area, general circulations, total built area, water, projection line roof overhang, stage cover, for nights, lot, access to, access to, approach route, employees, access, children, central courtyard, playground, exit, emergency, patio, reading room, towards the mountain, main visual of the, children’s area, towards the patio, l to the library, the main visual of the whole, reading room, children’s area, ext. cultural, public space, access area, administration, structural system, modulation, elevation, cut a-a ‘, court b-b’, access facade, cuts and facades, perspectives, axonometry, south-east facade, peace ariporo, image of the central courtyard, north-west façade, the courtyards, visual towards, wood cutters, pedestrian line, telephone pole, energy pole, boundary in jacks, projected sardinel, storm sewer, sanitary sewer, volunteers, fire department, general plant first and second floor, bleachers, sardinel, sports center, casting slab, cast concrete, skating rink, felipe farfan n., topographical survey, casanare., road profiles, house of culture, municipality:, scale:, department:, villanueva., contains:, project:, neighborhood:, paradise, date:, topographer :, area :, conventions, internal pedestrian street, square, area, green, parking, secondary access, and catering, bicycles, garage cover, projection cortaol en mader a, plant first floor, library of villanueva, asoleacion, natural light, visuals, departures, villanueva, furnishing system, structural system – modulation, south-west facade, north-east facade, water mirror and, bridge, patio discovered, discovered, outdoor patio, library hall, mirror of water, books, from unitrópico, campus parking, palms, continuation of the, plaza de las palmas, bridge, functional program, room, reading, general vestibule, extension, cultural, main access, general, yopal library, secondary visual, main visual of the children’s area, towards the coordillera, main visual of the reading room, terrace under overhang, employees access, central vacuum, children’s playground, structural system, modulation and, yopal municipality library, secondary, asoleacion, flexibility, and visuals, empty, empty, reading to the outdoors, west facade, cuts, facades, memory and perspectives, north façade, east façade
Raw text data extracted from CAD file:
| Language | Spanish |
| Drawing Type | Full Project |
| Category | Schools |
| Additional Screenshots |
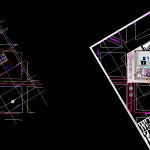 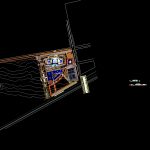 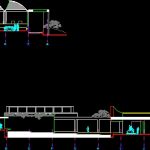 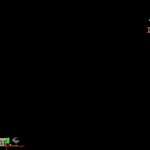 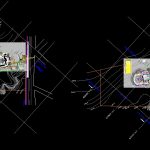 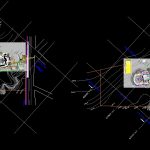  |
| File Type | dwg |
| Materials | Concrete, Wood, Other |
| Measurement Units | Metric |
| Footprint Area | |
| Building Features | Garden / Park, Deck / Patio, Garage, Parking |
| Tags | autocad, College, colombia, DWG, full, library, Project, projects, school, university |





