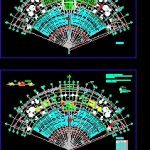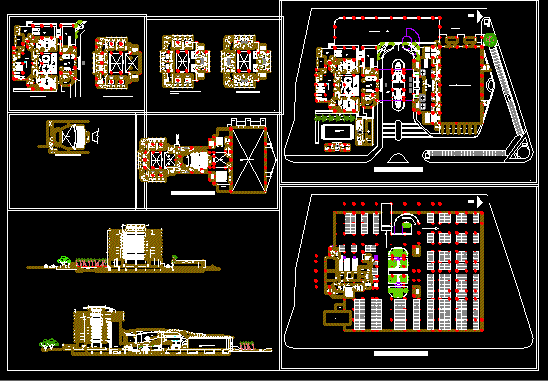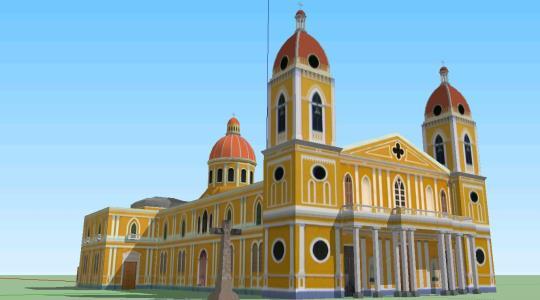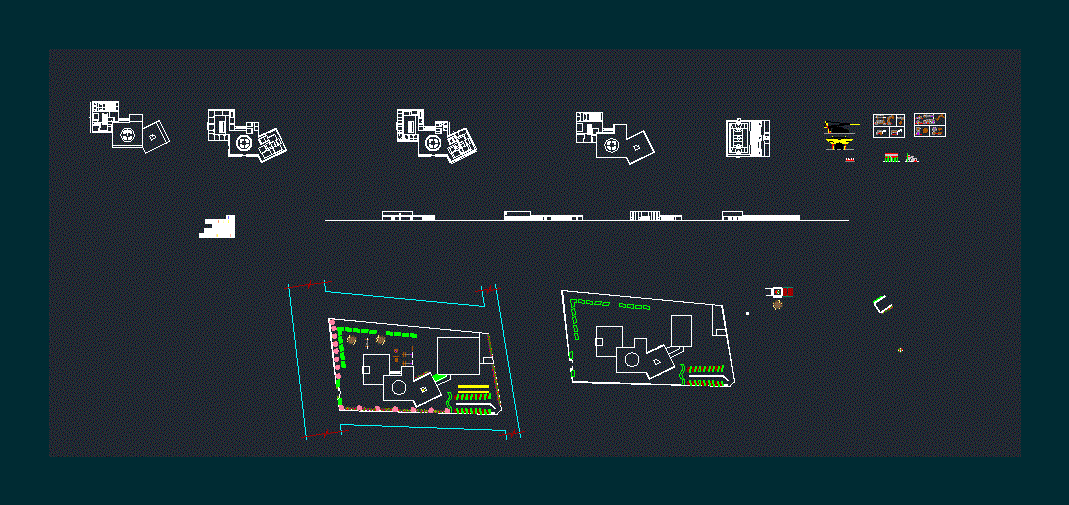Library Building DWG Full Project for AutoCAD

Project of library building. Architectural plan drawings with elevations
Drawing labels, details, and other text information extracted from the CAD file (Translated from Polish):
all kinds of design consultants, design office, designed :, worked out :, checked :, location :, investor :, pawel spedzia, architect, scale :, west elevation, eastern elevation, foundation footing, combination of horizontal effects, retaining wall, lighting strip , aluminum, façade, insulated attic wall, thermo-welded roofing paper, thin-layer acrylic plaster, attics, cement screed, sand, stony concrete, foamed polystyrene, lime-lime plaster, foil, welded roofing paper, vedatex glue, aa, bb, cc, axis of symmetry, green terrace, barrier, attic, terrace, air space, staircase, green terrace, greenery, terrace, toilet – women, elevator, cafe, vestibule wc, wc – male, facilities, list of surfaces, name, rooms, rooms ., surface, type, floors, explanations, greenery – shrubs, terrace dehydration, decorative, facade, ceiling, glass, insulation – styrofoam, glass brick wall, vestibule room, wardrobe husband’s head, pom. technical, corridor, showers, lavatory, hall, porter, women’s toilet, women’s cloakroom, specified, floor, foundation
Raw text data extracted from CAD file:
| Language | Other |
| Drawing Type | Full Project |
| Category | Schools |
| Additional Screenshots |
 |
| File Type | dwg |
| Materials | Aluminum, Concrete, Glass, Other |
| Measurement Units | Metric |
| Footprint Area | |
| Building Features | Elevator |
| Tags | architectural, autocad, building, College, drawings, DWG, elevations, full, library, plan, Project, school, university |








