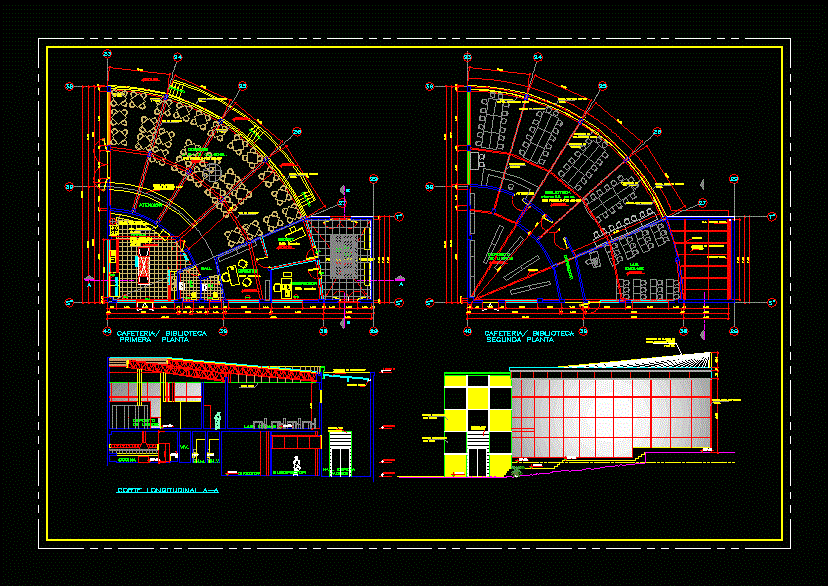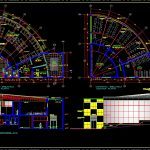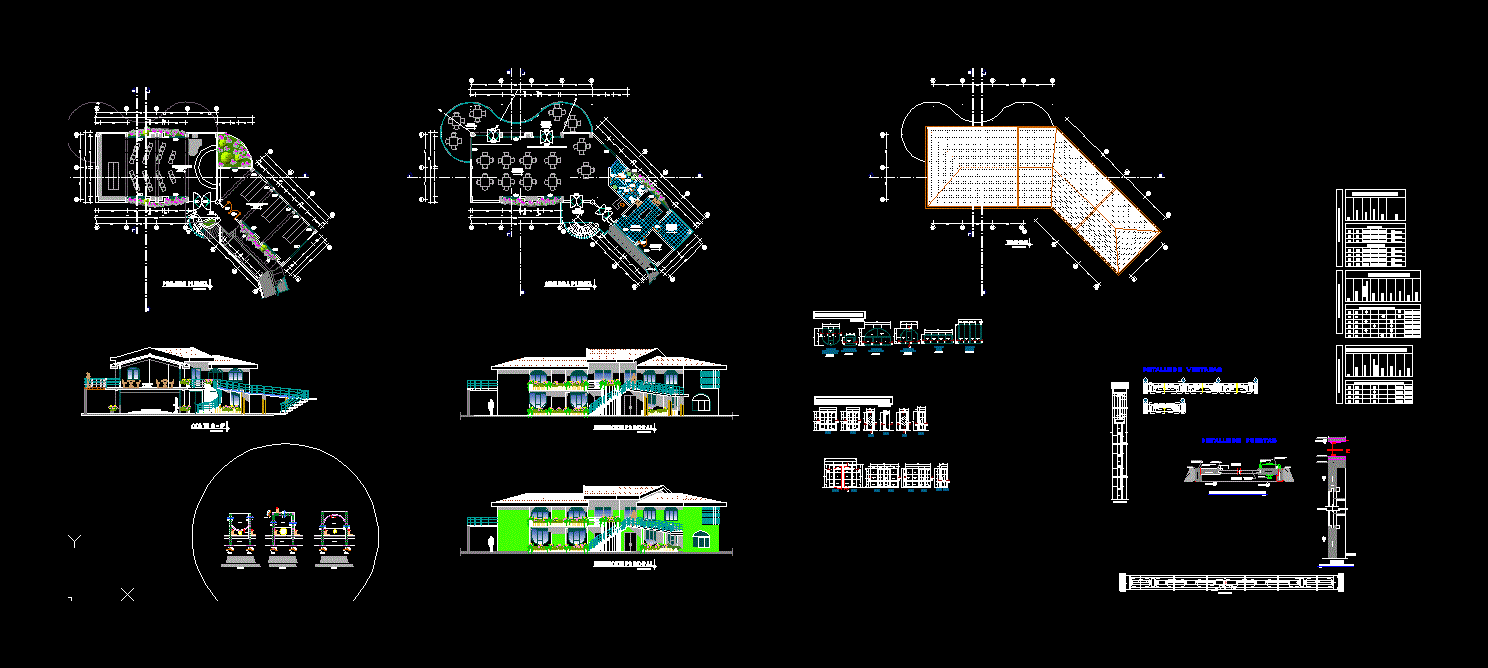Library – Cafeteria DWG Block for AutoCAD
ADVERTISEMENT

ADVERTISEMENT
CAFETERIA LIBRARY; made for a school
Drawing labels, details, and other text information extracted from the CAD file (Translated from Spanish):
level, republic of Peru, ministry of education, note, kitchen, director, waiting hall parents, library, book store, attention, deputy director, dining room, secret., coccion, sh., dishwasher, freezers, ledge, conc. cover of pastry, melamine, floor polished cement and paving, polyester finish, floor: ceramic, hall, tempered tempered glass, guardrail, parapet, projection, beam, curved concrete beam, attention bar, concrete beam, beam curve, projection of, curved concrete beam, trusses, translucent, polycarbonate covering, rain gutter, low rain stile, runner, longitudinal cut aa, parents waiting hall, viv., microcemento finish, dark gray, light gray, molding type, sky satin, cushioned
Raw text data extracted from CAD file:
| Language | Spanish |
| Drawing Type | Block |
| Category | Handbooks & Manuals |
| Additional Screenshots |
 |
| File Type | dwg |
| Materials | Concrete, Glass, Other |
| Measurement Units | Metric |
| Footprint Area | |
| Building Features | |
| Tags | autocad, block, cafeteria, dining, DWG, library, school |








