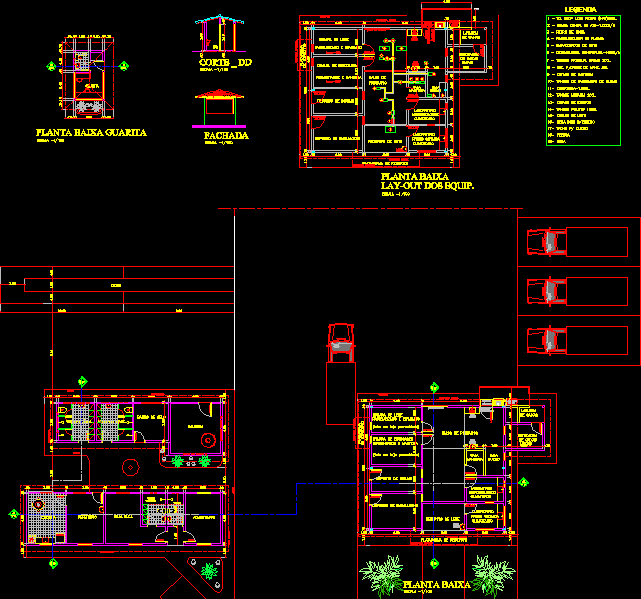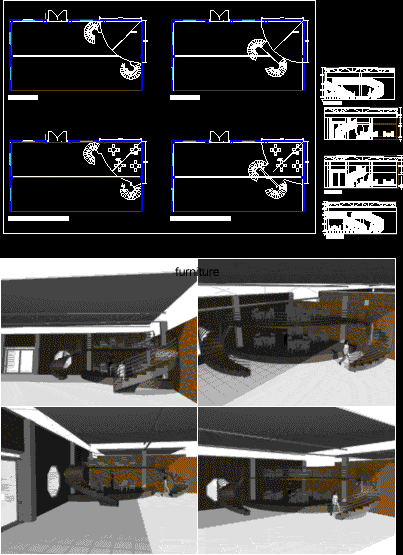Library Cieneguilla Park DWG Block for AutoCAD

1/250 scale plants Library Library Park; classrooms; audience. Planimetria – Plants – Cortes
Drawing labels, details, and other text information extracted from the CAD file (Translated from Catalan):
workshop, administration – reports, cad cad, lamina, library park, Peruvian university of applied sciences, plan: first level floor plan, cieneguilla – lima, students: macedonia abel – alejandro lapouble, professors: gonzalezmoix – ampuero, plano: planta segundo nivel, plano : cuts, flat: elevations, students: mazel abel Alexandre Lapouble, flat: plot plan, palette of colors, flat: plant parking, flat: third level plant, classrooms, deposit, topical, nap, ss.hh, foyer, receipt, music school, reception, theoretical classroom, production, classroom, reception-guide, parking, library children, library, station, administration, audio, classroom workshop, nursery, cut -a, cc cut, , right side elevation, flat: ceiling plant, multimedia room, color palette project, admin, gym or, patio, study area, plane: cut – elevation, cut, parapet: concrete wall limited area useful on roof and surrounds ceiling gates, concrete beam: reinforced concrete beams with steel, false sky: contains electrical installations , external skin latticework: steel in black perforated plate, concrete beam, garden, concrete wall, wrench separation, metal structure: frame for black steel glass, cut detail, window shutter in lattice, false sky nursery, False False Sky: wood laminate, children access ramp, bb cut, left lateral lift
Raw text data extracted from CAD file:
| Language | Other |
| Drawing Type | Block |
| Category | Cultural Centers & Museums |
| Additional Screenshots | |
| File Type | dwg |
| Materials | Concrete, Glass, Steel, Wood, Other |
| Measurement Units | Metric |
| Footprint Area | |
| Building Features | Garden / Park, Deck / Patio, Parking |
| Tags | audience, autocad, block, classrooms, CONVENTION CENTER, cultural center, DWG, library, museum, park, planimetria, plants, scale |








