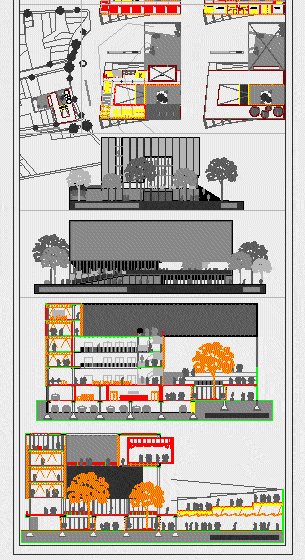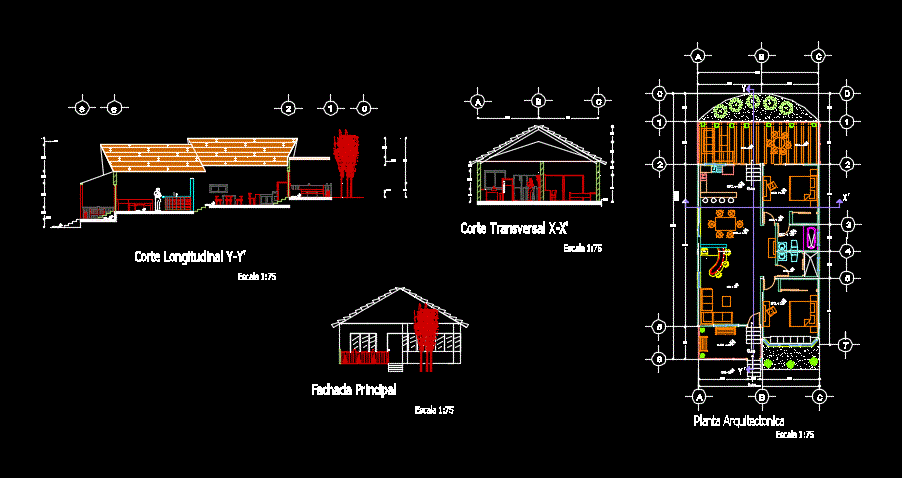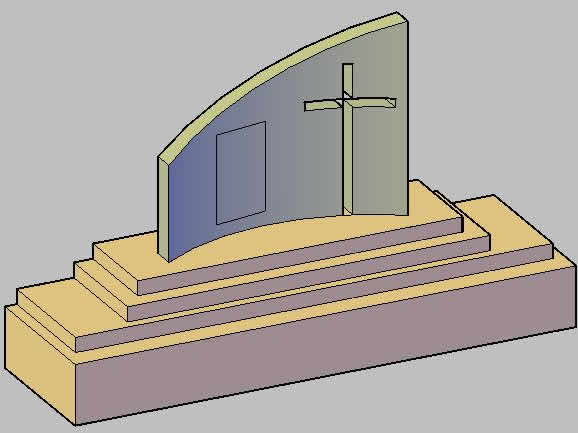Choose Your Desired Option(s)
×ADVERTISEMENT

ADVERTISEMENT
CONSTRUCTION DETAILS;PLANS; SECTIONS AND VIEWS OF A LIBRARY IN SAN ISIDRO,ARGENTINA
| Language | Other |
| Drawing Type | Plan |
| Category | Schools |
| Additional Screenshots | |
| File Type | dwg |
| Materials | |
| Measurement Units | Metric |
| Footprint Area | |
| Building Features | |
| Tags | autocad, College, construction, Design, DWG, library, plan, san, school, sections, university, views |








