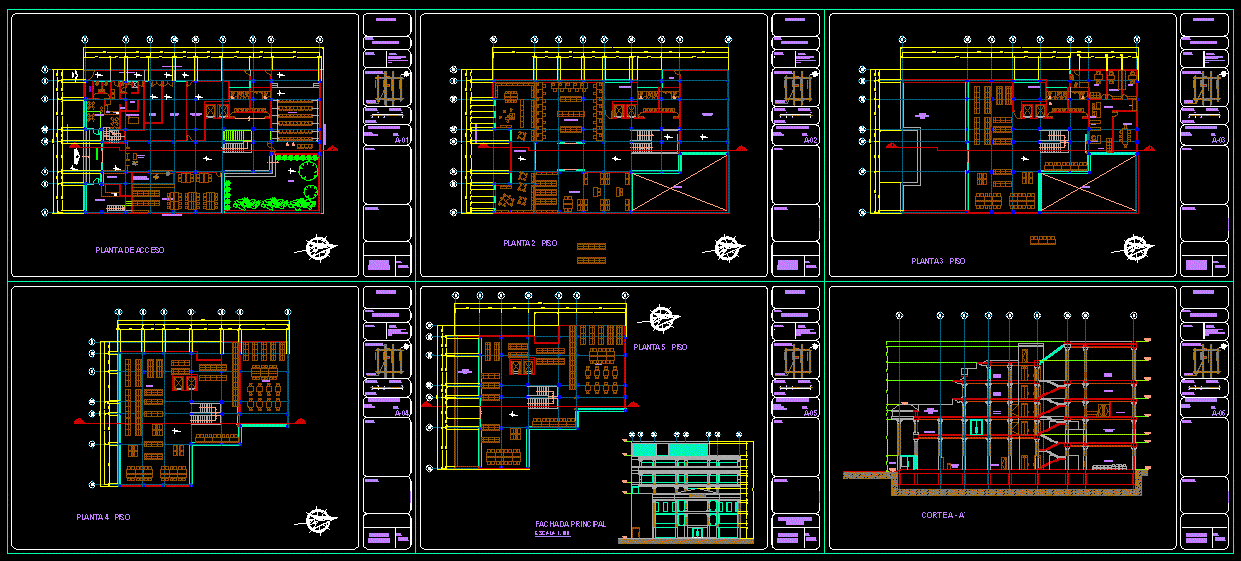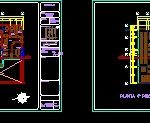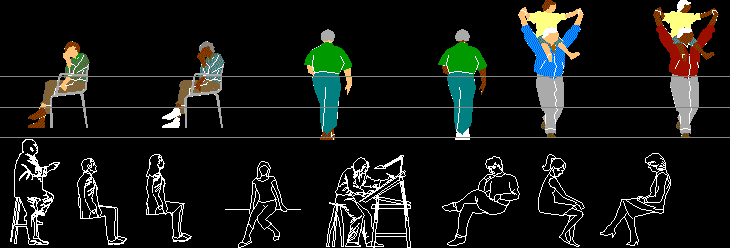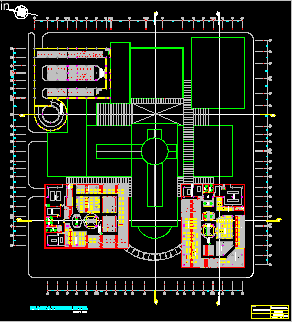Library DWG Block for AutoCAD
ADVERTISEMENT

ADVERTISEMENT
REGIONAL LIBRARY IN EL D.F. MEXICO; DE 4 LEVELS; CONTAIN ALL THE PLANTS; 1 CUT Y 1 FACADE
Drawing labels, details, and other text information extracted from the CAD file (Translated from Spanish):
j. antonio m.c. snider, architectural plan, – access plant, access plant, land, garbage, access plaza, box, cafeteria, maintenance, t. of books, parcel service, service patio, returns and credentialing, room Braille, Republic of Uruguay, multimedia room, dissemination, public library, lobby
Raw text data extracted from CAD file:
| Language | Spanish |
| Drawing Type | Block |
| Category | Schools |
| Additional Screenshots |
 |
| File Type | dwg |
| Materials | Other |
| Measurement Units | Metric |
| Footprint Area | |
| Building Features | Deck / Patio |
| Tags | autocad, block, College, Cut, de, DWG, el, facade, levels, library, mexico, plants, regional, school, university |








