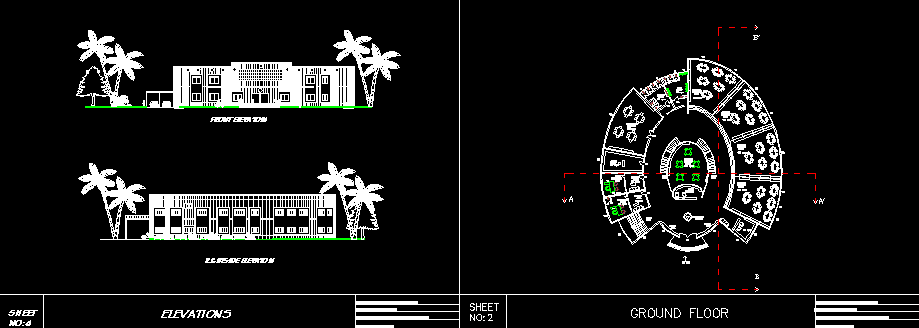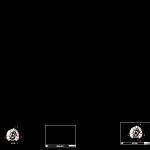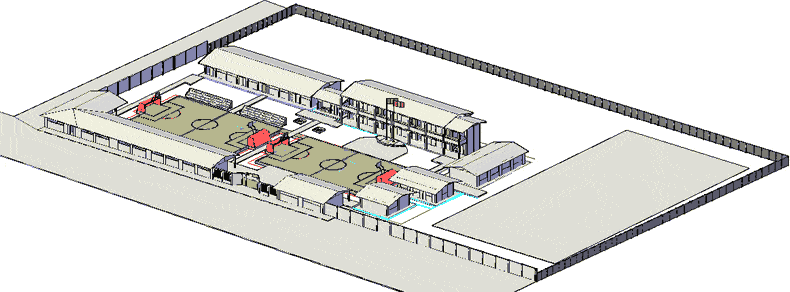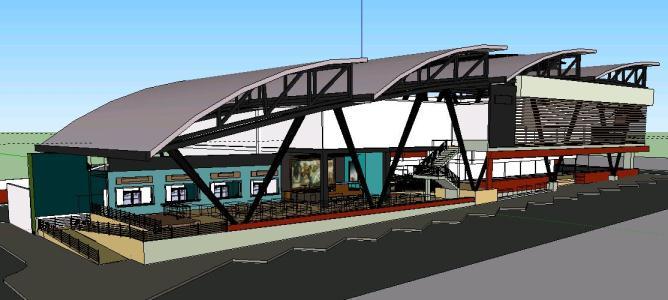Library DWG Block for AutoCAD
ADVERTISEMENT

ADVERTISEMENT
Sucessive field
Drawing labels, details, and other text information extracted from the CAD file:
name:h.mohamed javidh hussain, college:mssa. msec, elevations, front elevatoin, rightside elevatoin, first floor, store room, referance section, liberarian room, waiting area, catalogue section, issue counter, entry, male toilet, female toilet, stack room, administrative staff room, internet library, technical staff room, av hall, seminar hall, atrium, stair case, clock area, dupty liberarian room, gendral reading room, periodic reading room, ground floor
Raw text data extracted from CAD file:
| Language | English |
| Drawing Type | Block |
| Category | Schools |
| Additional Screenshots |
 |
| File Type | dwg |
| Materials | Other |
| Measurement Units | Metric |
| Footprint Area | |
| Building Features | |
| Tags | autocad, block, College, DWG, field, library, school, university |








