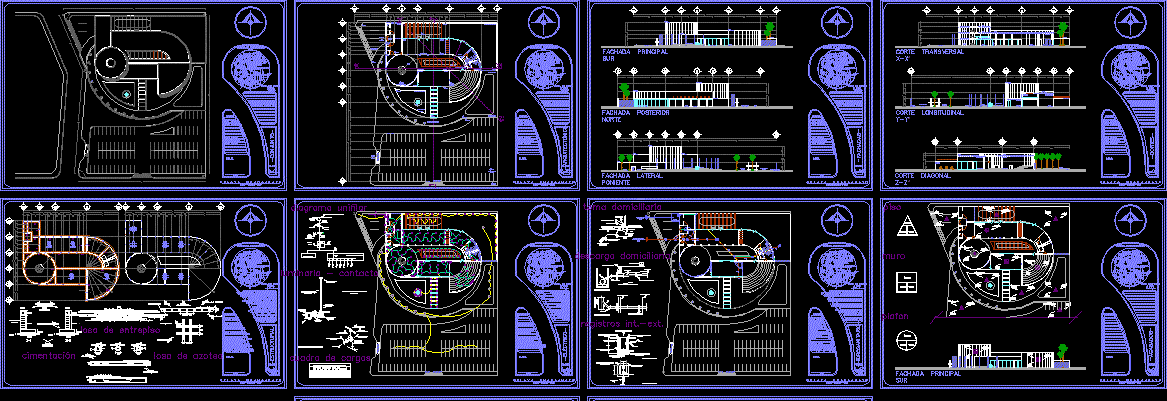Library DWG Block for AutoCAD

Interactive library of a plant ; including facilities
Drawing labels, details, and other text information extracted from the CAD file (Translated from Spanish):
arq david aguilera, aryes, concrete rib, control servo, kitchen, coffee table, table type lec. inf., lockers, foundations, control vest. serv., kitchen table, mezzanine slab, roof slab, concrete ribs, concrete compression layer, signature, d.r.o., -canceleria-, av. francisco juarez, installed load, circuits, volts, watts, voltage, duplex contact assembly, luminaire – contact, -structural-, floor electrical register, variable, reinforced concrete base high resistance, npt, physical earth wire bolted to box to ground pole contact, die-cast iron box, aluminum plate, load box, galvanized conduit semi-heavy pipe, rectangular box type fs aluminum die-cast, luminaire mounting to external pole, hand log screws grounding hermetic lid, slope, av. j. l. landa towers, underground feeder feeder by wall feeder slab electrical connection load center measuring equipment c.f.e. interphone outdoor luminaire luminaire flush lamp bollard spot switch monofasico switch three-phase contact contact ground telephone television, -electrical-, sanitary, vestibule, load center, single-line diagram, main switch, trip sensor, cos cus cas, -set-set, superf. Total property suprf. superf. parking water mirror superf. green areas superf. superf construction free, bus stop, access plaza, public reading, access, cafeteria, book presentation, administ., reception, video library, -architectural-, warehouse, dressing room, reprography, employees, lobby, toilet, service access, boards of control, promotion to reading, audiotheque, general reading, control, internet, waiting room, reading, vinyl tile, indoor albanal, southern main facade, -moviliario-, cement tube, slope, plan view, half-channel , records int.-ext., variable, view in elevation, discharges, exterior albanal, current direction, sidewalk trim, slant, wall parameter, -hydro-sanitary-, ceiling, initial, final, base, polished cement, cement partition , white vinyl paint, anti-skid protector, reinforced concrete flooring, flattened plaster, asphalt plate, compacted tepetate filler, earth lama, vinyl paint, natural terrain, grass in roll, -added-, home discharge, level of interior floor, insert clamp for pvc pipe, sphere regulator valve, bench level, floor support, residential outlet, west side facade, expense meter, north rear facade, access, wall, simple concrete floor, floor, -facades -, white cement partition, carpet acustuca, roof, newspaper library, lobby, -cuts-, an ignorant people is a blind instrument of their own self-destruction ….. j.martí, the books are the bees that carry the pollen of a intelligence to another ….. jrlowell, the reading gives us the advice that our best friends would not dare to say ….. n.pompilio, main access, access audioteca, access vestibulo
Raw text data extracted from CAD file:
| Language | Spanish |
| Drawing Type | Block |
| Category | Schools |
| Additional Screenshots |
 |
| File Type | dwg |
| Materials | Aluminum, Concrete, Plastic, Other |
| Measurement Units | Metric |
| Footprint Area | |
| Building Features | Garden / Park, Parking |
| Tags | autocad, block, College, DWG, facilities, including, library, plant, school, university |








