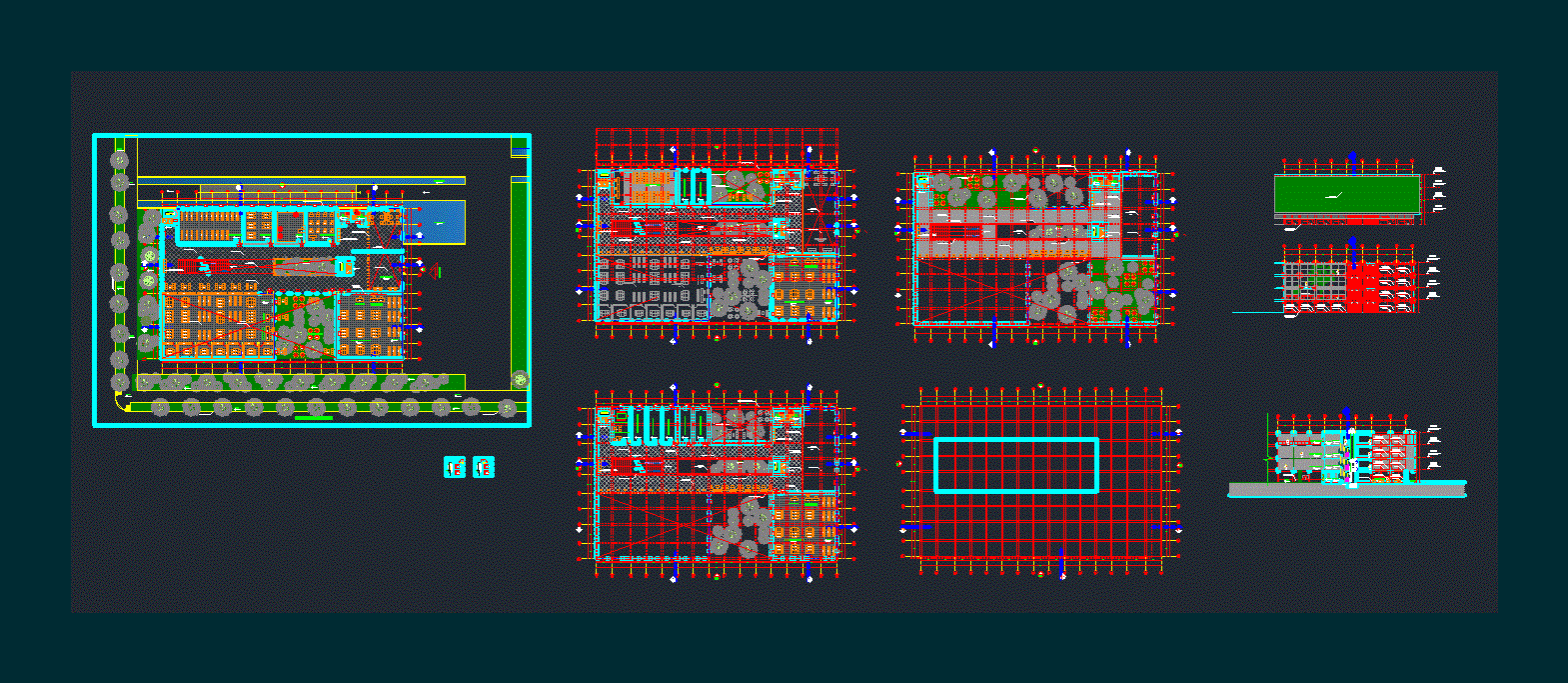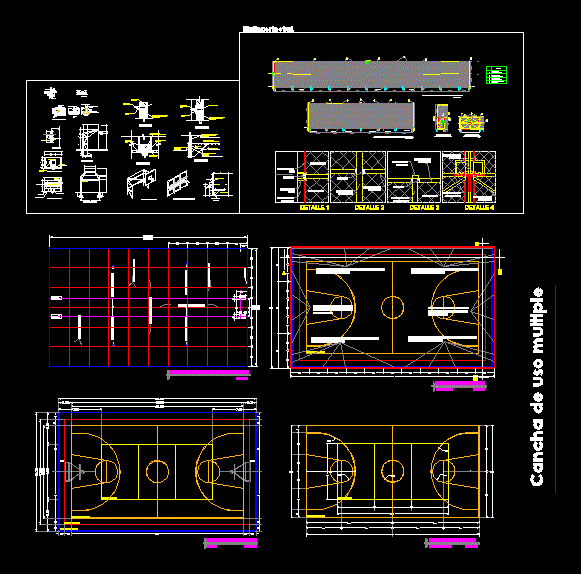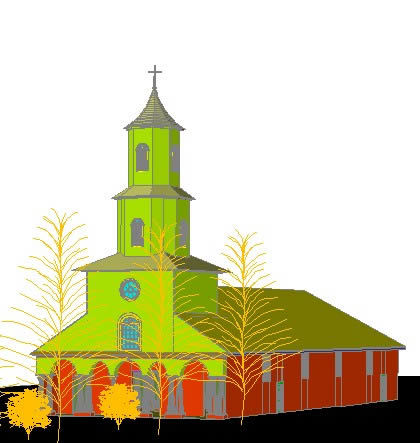Library DWG Block for AutoCAD

Edification for accommodating books; bibliographic and audiovisual collections and institutions that create them and put them into service to meet the needs of users. Plants – Court
Drawing labels, details, and other text information extracted from the CAD file (Translated from Spanish):
kitchen, laundry room, box of doorways, type, width, height, alfeizer, quantity, observations, —-, main door of wood paneled., bathroom door and utility room., wood plywood., bedroom door, paneled wood, bathroom door visit and service, plywood., sliding glass door, with rail systems., box window openings and screens, window service room., laundry area window., kitchen screen, bedroom screen, room screen, exit, n. p. t., npt, top, mobile, fixed, n.p.t., pergola, a r q u i t e c t o s, station, level, av. flora tristan, huancavelica, street tacna, s.e., date, scale, collaborator, review, owner, university, san martin de porres, project, plane, professional, lamina, general floor first floor, arq. luis cava, faculty, engineering, and architecture, extension of the – laboratories, axis of stroke, classroom, ss.hh., laboratory, sh, hall, women, men, projection tray area, gci, empty projection, ntt, dep., cl., sh women, s.h. men, elevator, sculpture, m-p, m-q, painting classroom, dep. models, continuous work area, specialized library, food dispensers, empty, ss.hh, men, print, reception, topic, secretary, kitchenet, e-men, resources, logistics, accounting, finance, ofic. event., waiting room, meeting room, hallway, archive, ss.hh-g, warehouse, women, management, camera room, boss sec., teatrin, locker room- warehouse, cinema, pressurized staircase, tricon, s.h. males, librarian, training room, apd room, study room, general archive, newspaper library, public attention, second floor slab projection, beam projection, free reading room, photocopied area, binding, natural grass, garden, income, projection of metallic skin, jr. manuel candamo, sardinel banked, sidewalk, projection quintuple height, anti-theft detectors, food dispensers, high furniture projection, water mirror, carpet, triple height projection, conference room, microfilm and video room, computer room, automation office , office of acquisitions, auxiliary office hemeroteca, office deservicio to the public, administrative office, general direction, schindler, see detail screens, cc., only ace of the first level, northern corridor, beige color, cto. of maq., cto. of mant., counterweight, shock absorbers, fia – professional school of architecture, project :, library, cultural center
Raw text data extracted from CAD file:
| Language | Spanish |
| Drawing Type | Block |
| Category | Misc Plans & Projects |
| Additional Screenshots |
 |
| File Type | dwg |
| Materials | Glass, Wood, Other |
| Measurement Units | Metric |
| Footprint Area | |
| Building Features | Garden / Park, Elevator |
| Tags | assorted, autocad, block, create, DWG, edification, institutions, library, put, service |







