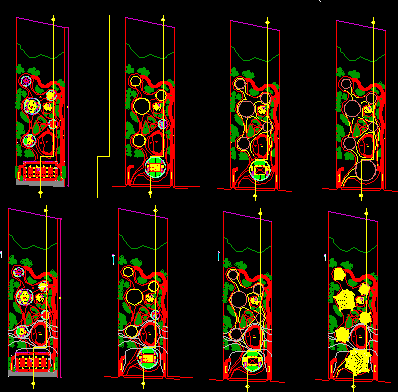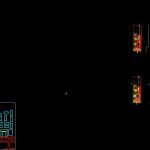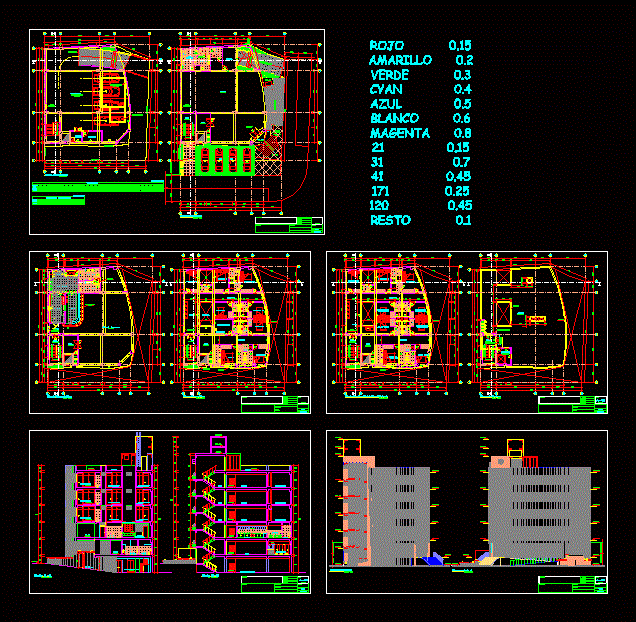Library DWG Block for AutoCAD

LIBRARY DESIGN BASED ON THE CONCEPT OF HUMAN NEURON
Drawing labels, details, and other text information extracted from the CAD file (Translated from Portuguese):
wal mart, shopping bar square, business center le monde, business center, bar shopping, avenidadasam is rich, mangue, pond of tijuca, cold store, trash, administration, dispensary, stockpile, banhº, employees, female, handicapped, masculine, collection children ‘s room, reading room, translation room, conference room, conference room, meeting room, bathroom, men’ s, men ‘s, mesh, parking, amphitheater, security room, showroom, reception room and storage room, video room, study room, storage room, stage, projection room, translation room, feminine bathroom, air conditioning room, reception and storeroom, cpd , multimedia center, meeting room, rare works, cartography, manuscripts, iconography, periodicals, phonography, restoration of the collection, view, kiosk, kitchen, reading, maple, air cond., copier, balcãode information, information desk
Raw text data extracted from CAD file:
| Language | Portuguese |
| Drawing Type | Block |
| Category | Cultural Centers & Museums |
| Additional Screenshots |
 |
| File Type | dwg |
| Materials | Other |
| Measurement Units | Metric |
| Footprint Area | |
| Building Features | Garden / Park, Parking |
| Tags | autocad, based, block, concept, CONVENTION CENTER, cultural center, Design, DWG, human, library, museum |








