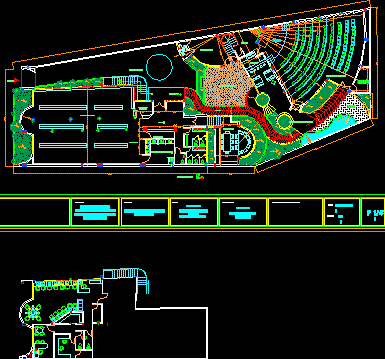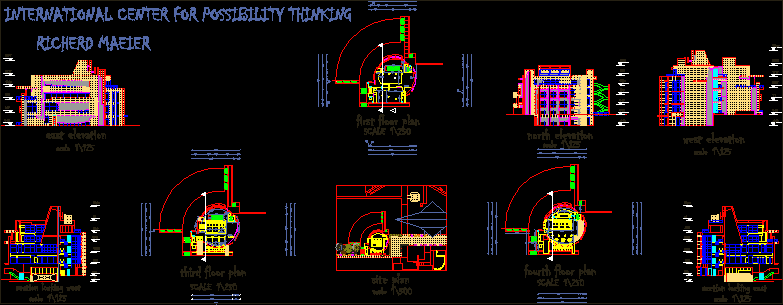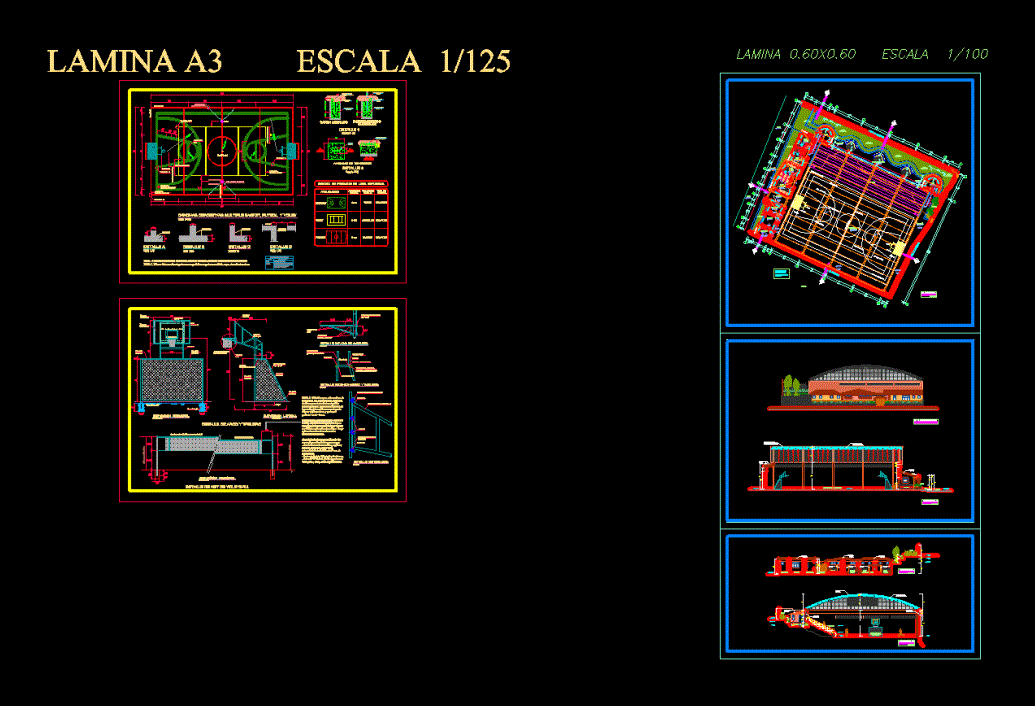Library DWG Block for AutoCAD

Library for 200 users – 2 Levels – 1 Cinemateca – Virtual room
Drawing labels, details, and other text information extracted from the CAD file (Translated from Spanish):
dicementos, copy center, gentleman baths, water mirror, stay, projections, stage, disabled internet, reception, queries, lobby, newspaper library, ramp, childish games, to the audience, Access square, access, children’s room, actors, capacity posts, Cafeteria, draft:, remodeling adequacion departmental public library, cesar architects last, design:, first floor architectural floor, contains:, edgar vitola, diagramming:, architect salin suarez tl, observations conventions:, date:, August, scale:, August, first floor architectural floor, remodeling adequacion departmental public library, draft:, contains:, architect salin suarez tl, diagramming:, cesar architects last, edgar vitola, design:, observations conventions:, scale:, date:, reading room, auditorium access plaza, aqua glaze, beige matte, checker texture
Raw text data extracted from CAD file:
| Language | Spanish |
| Drawing Type | Block |
| Category | Misc Plans & Projects |
| Additional Screenshots |
 |
| File Type | dwg |
| Materials | |
| Measurement Units | |
| Footprint Area | |
| Building Features | |
| Tags | assorted, autocad, block, DWG, levels, library, room, users |







