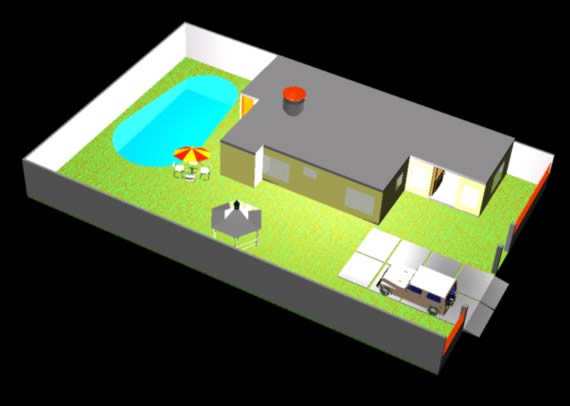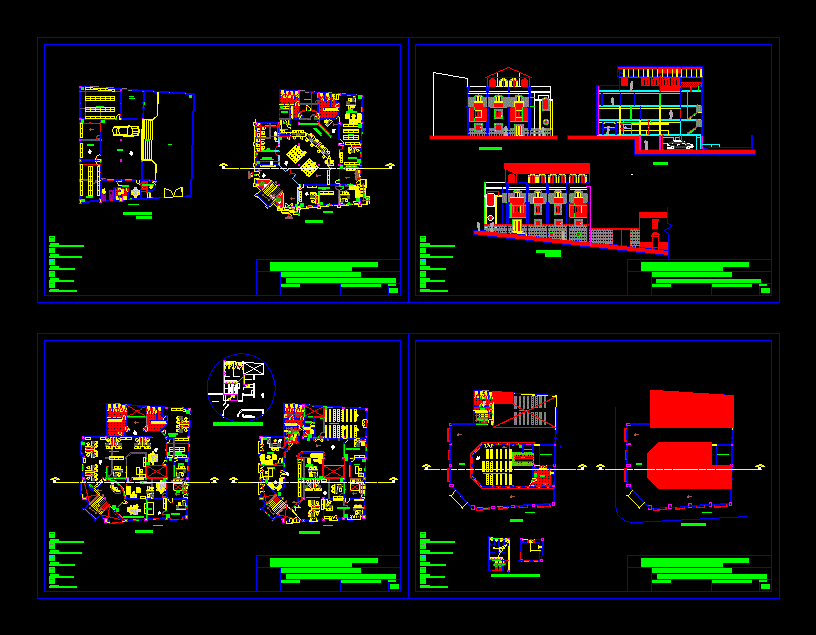Library DWG Detail for AutoCAD
ADVERTISEMENT

ADVERTISEMENT
Plant architectural detail and furnished with modern facades 4
Drawing labels, details, and other text information extracted from the CAD file (Translated from Spanish):
lobby, access, virtual information, exhibition area, prints, access information area, upload administration, sitz, control, water mirror, multipurpose room, children reading area, garden, toilets, informal reading, manual works, architectural floor, low vestibule, direction, secretary, wait, plant office, north facade, south facade, visual information center, gardener, interior garden, collection, reading area, photocopying, warehouse, technical processes, loan of books, consultation, hall, facade this I. virtual, reading children, ecenary, orte, extracture
Raw text data extracted from CAD file:
| Language | Spanish |
| Drawing Type | Detail |
| Category | Schools |
| Additional Screenshots |
 |
| File Type | dwg |
| Materials | Other |
| Measurement Units | Metric |
| Footprint Area | |
| Building Features | Garden / Park |
| Tags | architectural, autocad, College, DETAIL, DWG, facades, furnished, library, modern, plant, school, university |








