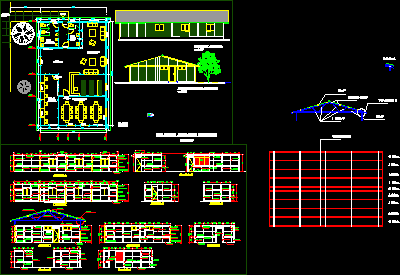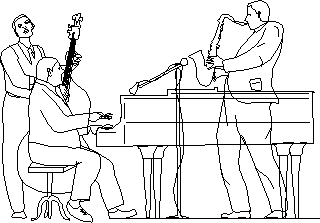Library DWG Detail for AutoCAD
ADVERTISEMENT

ADVERTISEMENT
Medium library – Plants – Elevations – Detail of panels
Drawing labels, details, and other text information extracted from the CAD file (Translated from Spanish):
see detail a, detail a, pe, pd, pc, pb, pa, door, superboard, glass, direct system, wooden door, computer room, and glass., hall, reading room, mall, sshh males, room of being, sshh ladies, income, panel, metal column, rain drop, gutter, eterplan, clamp, rodon, gutter cap, gutter, camp. Mine operators – quinoa, prefabricated wood panel, flat :, emsa, system :, meeting room, design :, drawing, ing. j. m. l., j. c. s., ceiling, scale, date, as-builts, camp :, owner, mining yanacocha s.r.l., no. flat:, scapula, tijeral, variable, metal fixer
Raw text data extracted from CAD file:
| Language | Spanish |
| Drawing Type | Detail |
| Category | Schools |
| Additional Screenshots |
 |
| File Type | dwg |
| Materials | Glass, Wood, Other |
| Measurement Units | Metric |
| Footprint Area | |
| Building Features | |
| Tags | autocad, College, DETAIL, DWG, elevations, library, medium, panels, plants, school, university |








