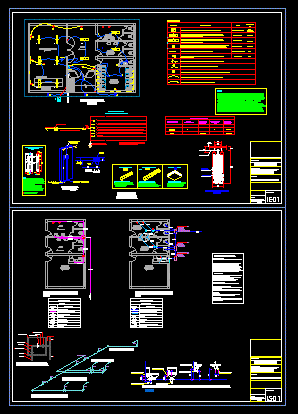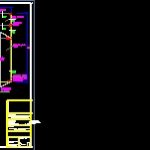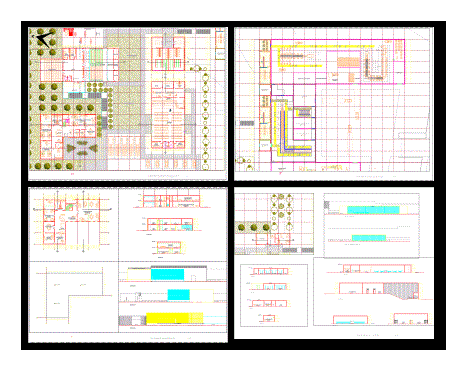Library DWG Elevation for AutoCAD

PLANT CUTS AND ELEVATION OF SCHOOL LIBRARY
Drawing labels, details, and other text information extracted from the CAD file (Translated from Spanish):
cement floor polished, colored and brunado, minimum brick dimensions, sshh women, sshh men, internet room, reading room, deposit, attention, hall, ceiling projection, books deposit, ceramic floor, municipal library abraham valdelomar miraflores – the huaca, non-slip ceramic floor, architecture – sections, plan:, location:, project:, scales:, date:, plane number, location: miraflores district: la huaca province: paita department: piura, in general, sealant for wood, wood :, colors :, and transparent natural varnish., variable, anodized black color, silicone, wooden dowel, fixation to sill, screw for, high window, swing, —, cant., material, high, sill , windows, vain, width, doors, box of bays, with profiles steel – glass cathedral, frame, wooden jonquil, nail, wall, interior, exterior, knob, veneer, wood, applies of, hinge, nonsense, proy. sheet, painted, laths, painted with synthetic enamel, pq-sa navy blue, color pq-sa, painted with, bathrooms, synthetic enamel, navy blue, wooden plywood door, internet, silicon seal, latch, glass, swing door, glass joints, counting, high, tempered glass, circular handle, low hinge, with base, rotation, to the floor, sidewalk, beam projection, detail of doors and windows, detail of doors of wood, dark ceramic tile, planks of ceilings details, indicated, of plywood, proj. future ladder, leave free, does not include mobiilario, unipolar switch, single and double, monof receptacle. double with grounding, type device to attach, with three lamps, square galvanized iron pass box with lid, metal general board type to embed, description, symbol, similar to ticino, legend, edge, upper, indicated, alt. snpt., box, differential switch, general electric., thermo-magnetic switch, general electric., according to fabric., ceiling, device attached to the ceiling, with plastic diffuser, single-line diagram, comes from enosa, recessed board in metal cabinet, with , automatic thermomagnetic switches, of indicated capacity and amperage, technical specifications, symbol:, – equipment with sockets, reactor equal to alpha, starter and capacitors, enamelled in the oven., – diffuser of transparent prismatic acrylic, – equipment, sockets, reactors equal to alpha., load chart, description, area, load, power, installed, factor, demand, maximum, lighting and, outlets, loads, mobile, total, attached, copper electrode, sifted earth, by setting ground, detail grounding, reservation, npt, electrical installations, type device to attach, with two lamps, box of board, lid, main door, arrangement of appliances of general board, section bb, estruct Ura, mandil, monofasico switch type engrampe, type main switch to screw, notes, notes:, automatic electric control, stop and start pumping, vent hat, drain network, filling tank, ends in electrowelded mesh, hookah ventilation and overflow, tank filling, shut-off valve, support for automatic control, standing, elevated tank and cistern, check valve, note: the details of installation and distribution of the lines, supply, discharge, overflow and cleaning are indicated in, instruction manual provided by the manufacturer, npt, electropump, removable raised, with respect to the npt, prefabricated pvc, scheme, ntt, public water network, direct entry line, cleaning bypass, valve vertical check, from water to housing, distribution line, hermetic sanitary cover, and pumping start, automatic stop control, sanitary cover, drive line, yenda, drain, threaded bronze register, pvc pipe for cold water, gate valve, water meter, water, irrigation tap, check valve, universal union, simple yee, pvc elbow, pvc, gate valve, water outlet cold, drain outlet, detail of water outlets and drain in toilets, water network isometrics, comes from public network, septic tank, sewer network, ss.hh internet, ss.hh men, drinking water network, ss .hh women, cut a – a, roof slab plant, cut bb, septic tank plant, septic, comes from tank, bricks, open joints, for inspection, infiltration well, reinforced concrete slab, foundation, concrete, cyclopean, distribution, comes from box, cut: e – e, between wall and natural terrain, beams, column, splices, splices, free coverings, land ………….. ……………………., general specifications, reinforced concrete: cement type ms, septic tank – well percolator, septic tank, well per
Raw text data extracted from CAD file:
| Language | Spanish |
| Drawing Type | Elevation |
| Category | Schools |
| Additional Screenshots |
    |
| File Type | dwg |
| Materials | Concrete, Glass, Plastic, Steel, Wood, Other |
| Measurement Units | Metric |
| Footprint Area | |
| Building Features | Deck / Patio |
| Tags | autocad, College, cuts, DWG, elevation, library, plant, school, university |








