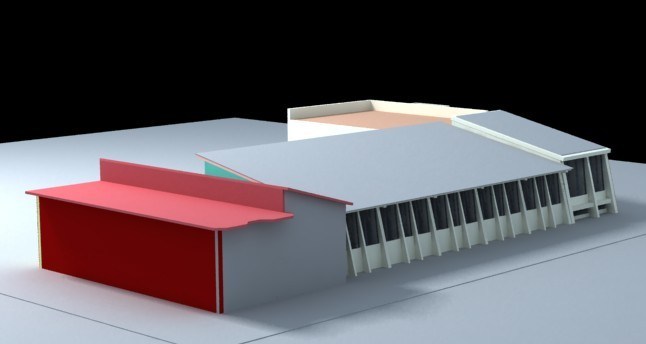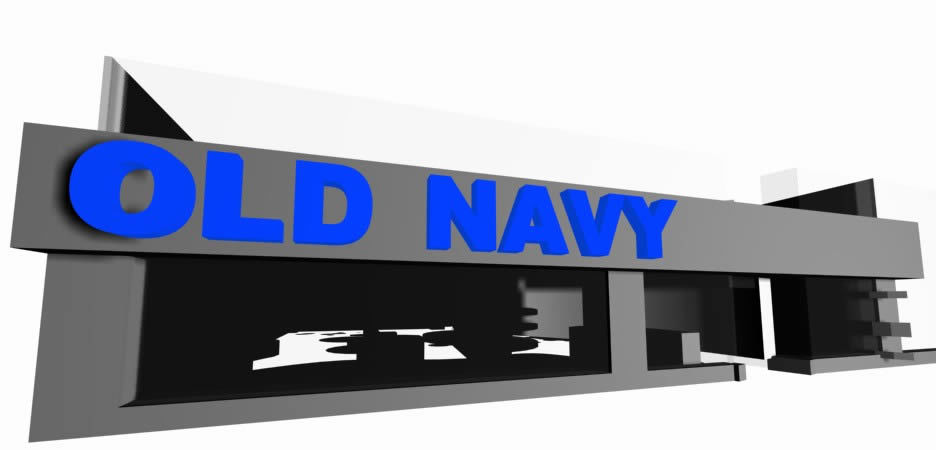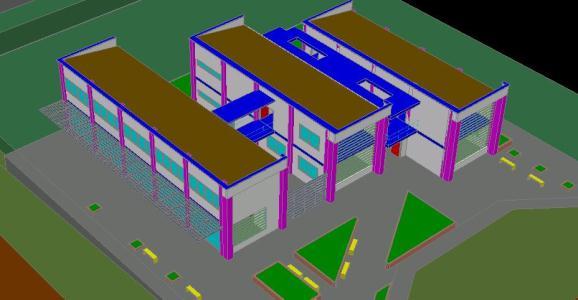Library DWG Full Project for AutoCAD
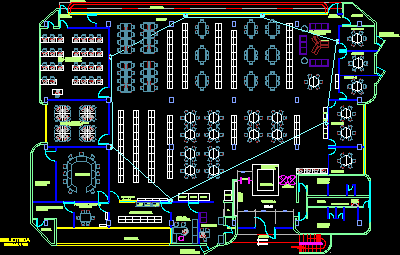
Project of library – Audio and computation rooms – Plant
Drawing labels, details, and other text information extracted from the CAD file (Translated from Spanish):
esc, uppercase, control, wake up, sleep, power, sup, end, av., start, insert, pant, pause, scroll, inter, pet sis, print, page, page, num, ins, av. page, répág, intro, inic, altgr, alt, library, warehouse, exit, turnstile, double, window, service, gardening, technical processes, warehouse, minors, copying, center, seniors, audio and video room, emergency, computer room, secretary, special collection, mullions, apparent concrete, head of, in wood, for supplies, lockers, toilet, access, vestibule, wooden bar, made at work, control, collection, sanitary, duct, women, hollow, slab, ladder, men, cubicle, informal, reading room, proy. roof tile, cart, conveyor, file, planer, magazine rack, sensor
Raw text data extracted from CAD file:
| Language | Spanish |
| Drawing Type | Full Project |
| Category | Schools |
| Additional Screenshots |
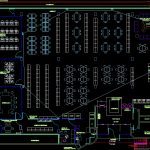 |
| File Type | dwg |
| Materials | Concrete, Wood, Other |
| Measurement Units | Metric |
| Footprint Area | |
| Building Features | Garden / Park |
| Tags | autocad, College, DWG, full, library, plant, Project, rooms, school, university |



